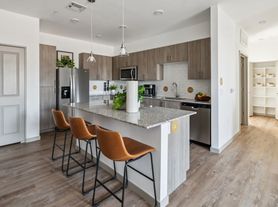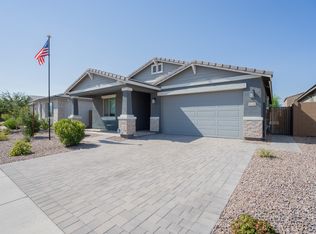Step into this inviting 4-bedroom, 3-bath home where comfort pairs beautifully with thoughtful design. A spacious living area offers plenty of room for gatherings, with sliding glass doors that draw in natural light and open toward the backyard for everyday enjoyment.
Just beyond, the kitchen becomes a natural hub with its wide island, stainless steel appliances, and abundant cabinetry. A sleek farmer's sink and modern fixtures add polish, while generous counter space makes cooking and entertaining a pleasure.
Retreat to the main bedroom, where the ensuite bath offers both style and convenience. A dual-sink vanity and large walk-in shower make mornings simple, while the walk-in closet tucked inside provides ample storage. Three additional bedrooms and two more full baths give everyone plenty of personal space.
Nestled in a quiet neighborhood, this home also brings you close to the best of Laveen Village. Fry's Food and Safeway are nearby for groceries, while local favorites like Native Grill & Wings and Cafe Rio are within minutes for dining out. Cesar Chavez Park provides wide open green spaces, a lake for fishing, and sports fields to enjoy, while South Mountain trails are perfect for hiking or biking. Easy access to Loop 202 connects you quickly to the rest of Phoenix.
*Our homes come as-is with all essentials in working order. Want upgrades? Request it through the Belong app, and our trusted pros will take care of the rest!
House for rent
$2,395/mo
4425 W Samantha Way, Laveen, AZ 85339
4beds
2,216sqft
Price may not include required fees and charges.
Single family residence
Available now
Cats, dogs OK
Central air
In unit laundry
-- Parking
Electric, forced air
What's special
Modern fixturesMain bedroomGenerous counter spaceAbundant cabinetrySliding glass doorsWalk-in closetEnsuite bath
- 2 days
- on Zillow |
- -- |
- -- |
Travel times
Open house
Facts & features
Interior
Bedrooms & bathrooms
- Bedrooms: 4
- Bathrooms: 3
- Full bathrooms: 3
Heating
- Electric, Forced Air
Cooling
- Central Air
Appliances
- Included: Dishwasher, Dryer, Microwave, Range Oven, Refrigerator, Washer
- Laundry: In Unit
Features
- Walk In Closet
Interior area
- Total interior livable area: 2,216 sqft
Property
Parking
- Details: Contact manager
Features
- Exterior features: , Heating system: ForcedAir, Heating: Electric, Walk In Closet
Details
- Parcel number: 30013919
Construction
Type & style
- Home type: SingleFamily
- Property subtype: Single Family Residence
Community & HOA
Location
- Region: Laveen
Financial & listing details
- Lease term: 1 Year
Price history
| Date | Event | Price |
|---|---|---|
| 10/1/2025 | Listed for rent | $2,395-7.7%$1/sqft |
Source: Zillow Rentals | ||
| 1/15/2024 | Listing removed | -- |
Source: ARMLS #6647363 | ||
| 1/8/2024 | Listed for rent | $2,595$1/sqft |
Source: ARMLS #6647363 | ||
| 11/30/2022 | Sold | $483,690+13.4%$218/sqft |
Source: Public Record | ||
| 7/26/2022 | Listed for sale | $426,490$192/sqft |
Source: | ||

