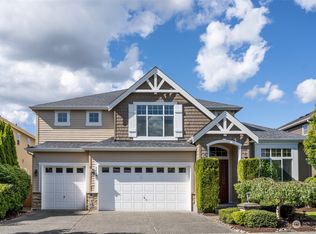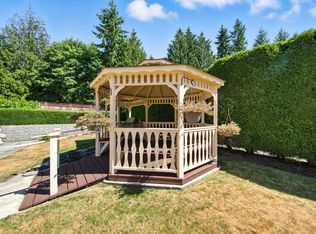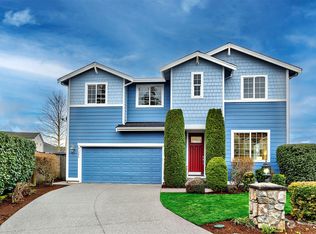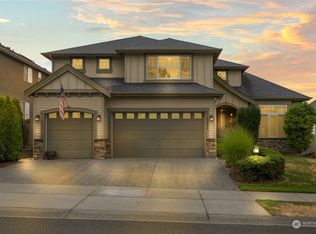Sold
Listed by:
Brian Hayter,
Windermere RE North, Inc.
Bought with: John L. Scott Snohomish
$2,020,000
4426 219th Place SE, Bothell, WA 98021
5beds
3,660sqft
Single Family Residence
Built in 2009
8,276.4 Square Feet Lot
$1,946,000 Zestimate®
$552/sqft
$4,469 Estimated rent
Home value
$1,946,000
$1.81M - $2.08M
$4,469/mo
Zestimate® history
Loading...
Owner options
Explore your selling options
What's special
Better than new & bold in design, this home presents luxe materials, refined craftsmanship & elevated function throughout. A showpiece kitchen, all bathrooms & even the laundry room share a cohesive palette of curated tile, Kohler fixtures, statement lighting & tailored finishes. Main-level BR/office + ¾ bath ideal for guests/multi-gen living. Premium carpet, dual staircases & custom closets in each BR offer just a glimpse of details at every turn enhancing flow & livability. Heated/cooled gym, smart systems, dual EV chargers & Tesla Powerwall support modern living. ForeverLawn turf, heated patio & thoughtful landscaping for year-round enjoyment. Set on a cul-de-sac w/easy access to Northshore SD, parks & essentials for daily living.
Zillow last checked: 8 hours ago
Listing updated: August 23, 2025 at 04:01am
Offers reviewed: Jun 24
Listed by:
Brian Hayter,
Windermere RE North, Inc.
Bought with:
Ann Casey, 101596
John L. Scott Snohomish
Source: NWMLS,MLS#: 2393389
Facts & features
Interior
Bedrooms & bathrooms
- Bedrooms: 5
- Bathrooms: 3
- Full bathrooms: 2
- 3/4 bathrooms: 1
- Main level bathrooms: 1
- Main level bedrooms: 1
Bedroom
- Level: Main
Bathroom three quarter
- Level: Main
Other
- Level: Garage
Dining room
- Level: Main
Entry hall
- Level: Main
Family room
- Level: Main
Kitchen with eating space
- Level: Main
Living room
- Level: Main
Utility room
- Level: Main
Heating
- Fireplace, Forced Air, Heat Pump, Electric, Natural Gas
Cooling
- Heat Pump, HEPA Air Filtration
Appliances
- Included: Dishwasher(s), Disposal, Dryer(s), Microwave(s), Refrigerator(s), Stove(s)/Range(s), Washer(s), Garbage Disposal, Water Heater: Gas, Water Heater Location: Garage
Features
- Bath Off Primary, Dining Room, High Tech Cabling, Walk-In Pantry
- Flooring: Ceramic Tile, Hardwood, Stone, Carpet
- Doors: French Doors
- Windows: Double Pane/Storm Window, Skylight(s)
- Basement: None
- Number of fireplaces: 2
- Fireplace features: Gas, Main Level: 2, Fireplace
Interior area
- Total structure area: 3,660
- Total interior livable area: 3,660 sqft
Property
Parking
- Total spaces: 3
- Parking features: Driveway, Attached Garage
- Attached garage spaces: 3
Features
- Levels: Two
- Stories: 2
- Entry location: Main
- Patio & porch: Bath Off Primary, Double Pane/Storm Window, Dining Room, Fireplace, French Doors, High Tech Cabling, Security System, Skylight(s), SMART Wired, Sprinkler System, Vaulted Ceiling(s), Walk-In Closet(s), Walk-In Pantry, Water Heater, Wired for Generator
- Has view: Yes
- View description: Territorial
Lot
- Size: 8,276 sqft
- Features: Cul-De-Sac, Curbs, Dead End Street, Paved, Sidewalk, Cable TV, Electric Car Charging, Fenced-Fully, Gas Available, High Speed Internet, Irrigation, Outbuildings, Patio, Sprinkler System
- Topography: Level
Details
- Parcel number: 01101800004900
- Special conditions: Standard
- Other equipment: Wired for Generator
Construction
Type & style
- Home type: SingleFamily
- Architectural style: Craftsman
- Property subtype: Single Family Residence
Materials
- Cement Planked, Stone, Wood Products, Cement Plank
- Foundation: Poured Concrete
- Roof: Composition
Condition
- Very Good
- Year built: 2009
Details
- Builder name: Critchlow
Utilities & green energy
- Electric: Company: Snohomish PUD
- Sewer: Sewer Connected, Company: Alderwood Water and Wastewater
- Water: Public, Company: Alderwood Water and Wastewater
- Utilities for property: Xfinity, Ziply/Xfinity
Community & neighborhood
Security
- Security features: Security System
Community
- Community features: CCRs, Playground
Location
- Region: Bothell
- Subdivision: Canyon Park
HOA & financial
HOA
- HOA fee: $45 monthly
Other
Other facts
- Listing terms: Cash Out,Conventional,FHA,VA Loan
- Cumulative days on market: 5 days
Price history
| Date | Event | Price |
|---|---|---|
| 7/23/2025 | Sold | $2,020,000+6.3%$552/sqft |
Source: | ||
| 6/25/2025 | Pending sale | $1,899,999$519/sqft |
Source: | ||
| 6/20/2025 | Listed for sale | $1,899,999+216.7%$519/sqft |
Source: | ||
| 10/30/2009 | Sold | $599,950$164/sqft |
Source: | ||
Public tax history
| Year | Property taxes | Tax assessment |
|---|---|---|
| 2024 | $12,474 +4.3% | $1,397,300 +4.2% |
| 2023 | $11,965 +8.2% | $1,341,100 -2.8% |
| 2022 | $11,059 +9.5% | $1,380,300 +37.6% |
Find assessor info on the county website
Neighborhood: 98021
Nearby schools
GreatSchools rating
- 8/10Kokanee Elementary SchoolGrades: K-5Distance: 1.3 mi
- 7/10Leota Middle SchoolGrades: 6-8Distance: 3.4 mi
- 8/10North Creek High SchoolGrades: 9-12Distance: 1.8 mi
Get a cash offer in 3 minutes
Find out how much your home could sell for in as little as 3 minutes with a no-obligation cash offer.
Estimated market value$1,946,000
Get a cash offer in 3 minutes
Find out how much your home could sell for in as little as 3 minutes with a no-obligation cash offer.
Estimated market value
$1,946,000



