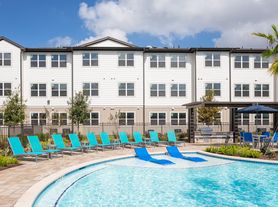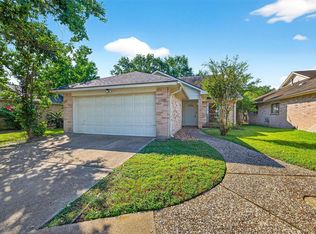Fantastic 3 bedroom / 2 bathroom home in Cypress Meadow! Brand new HVAC system and carpet! Granite countertops and plenty of cabinet space in the kitchen. Split floorplan- secondary bedrooms are on the opposite side of the house from the spacious primary bedroom. Covered patio is great for relaxing! Easy access to I-10. Schedule your private tour today! Room sizes are approximate. Terms: $150 Admin Fee Due At Lease Signing. Enrollment In Resident Benefit Package Mandatory At Cost Of $30/Month. Online ACH Payments Required. Debit/Credit Card/Money Order/Cashiers Check Monthly Rental Payments Will Incur Processing Fees. See Attachments Or Agent For Full Details.
Copyright notice - Data provided by HAR.com 2022 - All information provided should be independently verified.
House for rent
$1,745/mo
4426 Autumn Meadow Dr, Katy, TX 77449
3beds
1,610sqft
Price may not include required fees and charges.
Singlefamily
Available now
Cats, dogs OK
Electric, ceiling fan
Electric dryer hookup laundry
2 Attached garage spaces parking
Electric, fireplace
What's special
Split floorplanGranite countertopsBrand new hvac systemCovered patioPlenty of cabinet space
- 77 days |
- -- |
- -- |
Travel times
Looking to buy when your lease ends?
Consider a first-time homebuyer savings account designed to grow your down payment with up to a 6% match & 3.83% APY.
Facts & features
Interior
Bedrooms & bathrooms
- Bedrooms: 3
- Bathrooms: 2
- Full bathrooms: 2
Heating
- Electric, Fireplace
Cooling
- Electric, Ceiling Fan
Appliances
- Included: Dishwasher, Disposal, Oven, Range
- Laundry: Electric Dryer Hookup, Hookups, Washer Hookup
Features
- All Bedrooms Down, Ceiling Fan(s), Primary Bed - 1st Floor, Split Plan
- Flooring: Carpet, Tile
- Has fireplace: Yes
Interior area
- Total interior livable area: 1,610 sqft
Property
Parking
- Total spaces: 2
- Parking features: Attached, Driveway, Covered
- Has attached garage: Yes
- Details: Contact manager
Features
- Stories: 1
- Exterior features: All Bedrooms Down, Architecture Style: Traditional, Attached, Driveway, Electric Dryer Hookup, Formal Dining, Heating: Electric, Living Area - 1st Floor, Lot Features: Subdivided, Patio/Deck, Primary Bed - 1st Floor, Split Plan, Subdivided, Washer Hookup, Window Coverings
Details
- Parcel number: 1144870100031
Construction
Type & style
- Home type: SingleFamily
- Property subtype: SingleFamily
Condition
- Year built: 1981
Community & HOA
Location
- Region: Katy
Financial & listing details
- Lease term: Long Term,12 Months
Price history
| Date | Event | Price |
|---|---|---|
| 9/11/2025 | Price change | $1,745-2.8%$1/sqft |
Source: | ||
| 8/12/2025 | Price change | $1,795-1.6%$1/sqft |
Source: | ||
| 7/21/2025 | Listed for rent | $1,825$1/sqft |
Source: | ||
| 7/14/2022 | Listing removed | -- |
Source: | ||
| 6/25/2022 | Pending sale | $250,000$155/sqft |
Source: | ||

