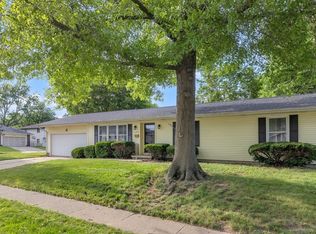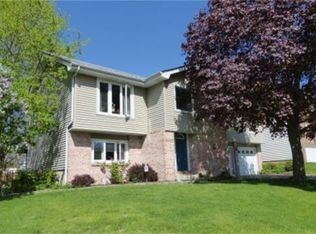This Property is not one to miss with Over 2,200 sqft under $100k. Great floorplan with two large living spaces, dining area and spacious kitchen. Down the hall you’ll find a full bath, master bedroom with personal bathroom, 2 additional bedrooms (All with lots of closet space), and a large hall closet. Lower level has open family room, workshop space and laundry with additional toilet and sink. Garage will fit two cars nicely with additional space in the back for storage or tool with an added bonus of floor drain to keep the space drier in the wet months. Enjoy time outdoors on the covered or uncovered deck area. Upper floor windows have been newly replaced, Furnace and AC about 2016, and insulation added to attic space while current owners have lived there. All this one needs is a little TLC to make it home.
This property is off market, which means it's not currently listed for sale or rent on Zillow. This may be different from what's available on other websites or public sources.

