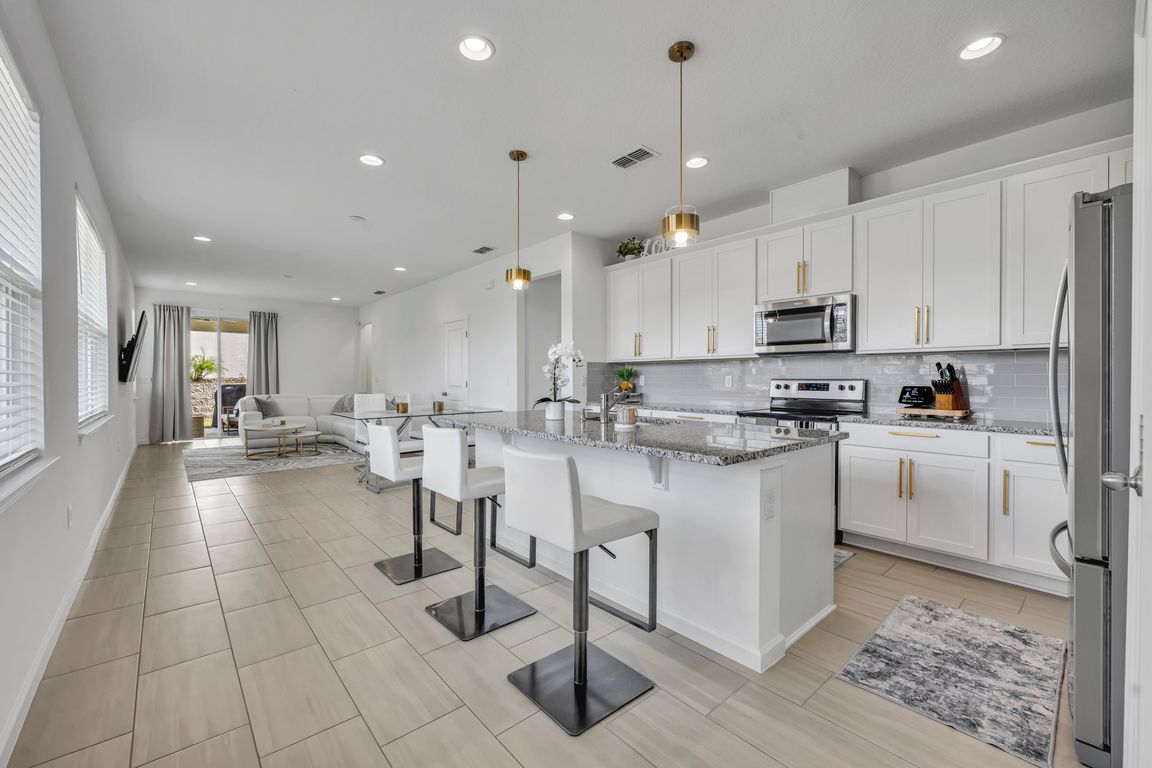
For salePrice cut: $6K (7/26)
$459,000
4beds
1,644sqft
4426 Davos Dr, Clermont, FL 34711
4beds
1,644sqft
Single family residence
Built in 2022
5,978 sqft
2 Attached garage spaces
$279 price/sqft
$146 monthly HOA fee
What's special
Center islandChef-inspired designSplit-bedroom layoutQuartz countertopsFlexible living spacesOpen-concept areasStainless steel appliances
Finally... A Home That Actually Works For This Stage of Life Single-story Dream Finders construction eliminates stairs forever. Built late 2022 with premium upgrades throughout - someone else handled the settling-in period. The Kitchen That Makes Sense: Chef-inspired design with stainless steel appliances, quartz countertops, and center island. ...
- 228 days |
- 268 |
- 18 |
Source: Stellar MLS,MLS#: O6285067 Originating MLS: Osceola
Originating MLS: Osceola
Travel times
Kitchen
Family Room
Primary Bedroom
Zillow last checked: 7 hours ago
Listing updated: September 06, 2025 at 05:50am
Listing Provided by:
Rex Hunter 407-459-9029,
REALTY ONE GROUP INSPIRATION 321-233-2300
Source: Stellar MLS,MLS#: O6285067 Originating MLS: Osceola
Originating MLS: Osceola

Facts & features
Interior
Bedrooms & bathrooms
- Bedrooms: 4
- Bathrooms: 2
- Full bathrooms: 2
Rooms
- Room types: Great Room
Primary bedroom
- Features: En Suite Bathroom, Dual Closets
- Level: First
- Area: 195 Square Feet
- Dimensions: 13x15
Bedroom 2
- Features: Built-in Closet
- Level: First
- Area: 110 Square Feet
- Dimensions: 10x11
Bedroom 3
- Features: Built-in Closet
- Level: First
- Area: 110 Square Feet
- Dimensions: 10x11
Bedroom 4
- Features: Built-in Closet
- Level: First
- Area: 110 Square Feet
- Dimensions: 10x11
Dining room
- Level: First
- Area: 120 Square Feet
- Dimensions: 12x10
Kitchen
- Features: Breakfast Bar, Pantry, Stone Counters
- Level: First
- Area: 120 Square Feet
- Dimensions: 12x10
Living room
- Level: First
- Area: 204 Square Feet
- Dimensions: 12x17
Heating
- Electric, Heat Pump
Cooling
- Central Air
Appliances
- Included: Dishwasher, Disposal, Electric Water Heater, Microwave, Range, Refrigerator
- Laundry: Electric Dryer Hookup, Laundry Room, Washer Hookup
Features
- High Ceilings, Kitchen/Family Room Combo, Open Floorplan, Primary Bedroom Main Floor, Solid Surface Counters, Split Bedroom
- Flooring: Carpet, Ceramic Tile, Laminate
- Doors: Sliding Doors
- Has fireplace: No
Interior area
- Total structure area: 2,228
- Total interior livable area: 1,644 sqft
Video & virtual tour
Property
Parking
- Total spaces: 2
- Parking features: Driveway, Garage Door Opener
- Attached garage spaces: 2
- Has uncovered spaces: Yes
- Details: Garage Dimensions: 18x20
Features
- Levels: One
- Stories: 1
- Patio & porch: Covered, Front Porch, Rear Porch
- Exterior features: Lighting, Sidewalk
Lot
- Size: 5,978 Square Feet
- Dimensions: 40 x 160
- Features: City Lot, In County, Landscaped, Level, Sidewalk
- Residential vegetation: Trees/Landscaped
Details
- Parcel number: 092326010000011000
- Special conditions: None
Construction
Type & style
- Home type: SingleFamily
- Architectural style: Contemporary,Florida
- Property subtype: Single Family Residence
Materials
- Block, Stucco
- Foundation: Slab
- Roof: Shingle
Condition
- New construction: No
- Year built: 2022
Details
- Builder model: Aspen
- Builder name: Dream Finders Homes
Utilities & green energy
- Sewer: Public Sewer
- Water: Public
- Utilities for property: BB/HS Internet Available, Cable Connected, Electricity Connected, Phone Available, Public, Sewer Connected, Street Lights, Water Connected
Green energy
- Energy efficient items: Windows
Community & HOA
Community
- Features: Deed Restrictions, Dog Park, Pool, Sidewalks
- Security: Security System
- Subdivision: HARTWOOD LNDG
HOA
- Has HOA: Yes
- Amenities included: Pool
- Services included: Internet
- HOA fee: $146 monthly
- HOA name: Sandy Etheredge
- HOA phone: 407-317-5252
- Pet fee: $0 monthly
Location
- Region: Clermont
Financial & listing details
- Price per square foot: $279/sqft
- Tax assessed value: $342,431
- Annual tax amount: $5,844
- Date on market: 2/28/2025
- Listing terms: Cash,Conventional,FHA,VA Loan
- Ownership: Fee Simple
- Total actual rent: 0
- Electric utility on property: Yes
- Road surface type: Paved, Asphalt