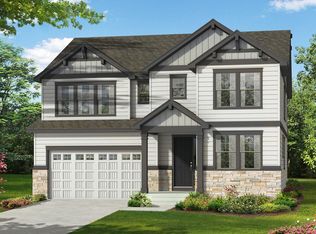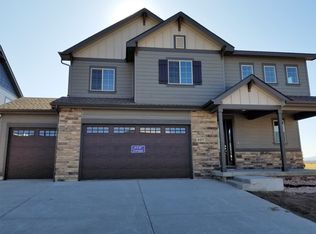Sold for $775,000 on 04/30/24
$775,000
4426 Huntsman Dr, Fort Collins, CO 80524
4beds
3,946sqft
Residential-Detached, Residential
Built in 2019
8,276 Square Feet Lot
$768,600 Zestimate®
$196/sqft
$3,497 Estimated rent
Home value
$768,600
$730,000 - $807,000
$3,497/mo
Zestimate® history
Loading...
Owner options
Explore your selling options
What's special
Welcome to Fox Grove! This gorgeous neighborhood is located in the highly desired poudre school district and is just down the road from the newest middle/high school. The Ranch style features 4 large bedrooms, 3.5 baths, an office with French doors, 3.5 car garage, and a recently finished basement. Both bedrooms on the main level are on separate ends of the home and both have their own en suite bathroom; providing great privacy and separation. Wonderful finishes can be found throughout, from upgraded cabinets, granite/quarts counters, and LVP flooring. Great room has a two-way fireplace that looks out to a covered patio, which then looks out to open HOA green space. The primary bedroom has a 5 piece bath setup with a spacious closet connected to the laundry room. The home is Energy Star 3.0 Certified.
Zillow last checked: 8 hours ago
Listing updated: August 02, 2024 at 07:15am
Listed by:
Benjamin Cole 970-227-1515,
Coldwell Banker Realty- Fort Collins
Bought with:
Non-IRES Agent
Non-IRES
Source: IRES,MLS#: 1002707
Facts & features
Interior
Bedrooms & bathrooms
- Bedrooms: 4
- Bathrooms: 4
- Full bathrooms: 2
- 3/4 bathrooms: 1
- 1/2 bathrooms: 1
- Main level bedrooms: 1
Primary bedroom
- Area: 225
- Dimensions: 15 x 15
Kitchen
- Area: 117
- Dimensions: 13 x 9
Heating
- Forced Air
Cooling
- Central Air
Appliances
- Included: Gas Range/Oven, Self Cleaning Oven, Double Oven, Dishwasher, Refrigerator, Washer, Dryer, Microwave, Disposal
Features
- Eat-in Kitchen, Open Floorplan, Pantry, Walk-In Closet(s), Open Floor Plan, Walk-in Closet
- Windows: Window Coverings, Double Pane Windows
- Basement: Partially Finished
- Has fireplace: Yes
- Fireplace features: Gas, Double Sided, Great Room
Interior area
- Total structure area: 3,946
- Total interior livable area: 3,946 sqft
- Finished area above ground: 2,118
- Finished area below ground: 1,828
Property
Parking
- Total spaces: 3
- Parking features: Oversized
- Attached garage spaces: 3
- Details: Garage Type: Attached
Features
- Stories: 1
- Patio & porch: Patio
- Fencing: Fenced
Lot
- Size: 8,276 sqft
Details
- Parcel number: R1664316
- Zoning: RES
- Special conditions: Private Owner
Construction
Type & style
- Home type: SingleFamily
- Architectural style: Ranch
- Property subtype: Residential-Detached, Residential
Materials
- Wood/Frame
- Roof: Composition
Condition
- Not New, Previously Owned
- New construction: No
- Year built: 2019
Utilities & green energy
- Gas: Natural Gas
- Sewer: City Sewer
- Water: City Water, City Water/Sewer
- Utilities for property: Natural Gas Available
Green energy
- Energy efficient items: Southern Exposure, HVAC, Energy Survey Complete, Thermostat, Energy Rated
- Energy generation: Solar
Community & neighborhood
Community
- Community features: Park
Location
- Region: Fort Collins
- Subdivision: Fox Grove
HOA & financial
HOA
- Has HOA: Yes
- HOA fee: $180 quarterly
- Services included: Common Amenities, Management
Other
Other facts
- Listing terms: Cash,Conventional,FHA,VA Loan
Price history
| Date | Event | Price |
|---|---|---|
| 4/30/2024 | Sold | $775,000-1.9%$196/sqft |
Source: | ||
| 4/11/2024 | Pending sale | $789,900$200/sqft |
Source: | ||
| 3/19/2024 | Price change | $789,900-1.3%$200/sqft |
Source: | ||
| 3/13/2024 | Listed for sale | $799,900$203/sqft |
Source: | ||
| 3/12/2024 | Pending sale | $799,900$203/sqft |
Source: | ||
Public tax history
| Year | Property taxes | Tax assessment |
|---|---|---|
| 2024 | $3,721 +13.6% | $44,441 -1% |
| 2023 | $3,275 -1% | $44,872 +29.4% |
| 2022 | $3,309 +5.4% | $34,681 -2.8% |
Find assessor info on the county website
Neighborhood: Timnath Reservoir
Nearby schools
GreatSchools rating
- 8/10Timnath Elementary SchoolGrades: PK-5Distance: 3 mi
- 5/10Timnath Middle-High SchoolGrades: 6-12Distance: 0.6 mi
Schools provided by the listing agent
- Elementary: Timnath
- Middle: Timnath Middle-High School
- High: Timnath Middle-High School
Source: IRES. This data may not be complete. We recommend contacting the local school district to confirm school assignments for this home.
Get a cash offer in 3 minutes
Find out how much your home could sell for in as little as 3 minutes with a no-obligation cash offer.
Estimated market value
$768,600
Get a cash offer in 3 minutes
Find out how much your home could sell for in as little as 3 minutes with a no-obligation cash offer.
Estimated market value
$768,600

