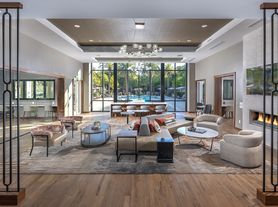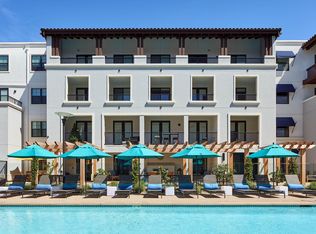Elegant Rivermark townhome beauty is move-in ready! Convenient Location! Highly-desirable features that you would find in a single family home such as vaulted ceilings, a living room fireplace, a long kitchen island, a separate tech center with built-in desk, a large dining area, and a dedicated upstairs laundry room with cabinetry..
Enjoy high ceilings and a modern open floor plan that makes the home bright and spacious! Convenient amenities include a side-by-side 2-car garage, a community pool, and Don Callejon schools down the street! Live Oak Park, the library, and Rivermark Plaza are just couple of blocks away! Short walk to google bus stop and easy commute to many hi-tech companies.
Beautiful and exceptionally well-appointed 2 bedroom / 2.5 bath / 2-car garage townhome available for rent in quiet location within the wonderful, centrally located Rivermark community.
The Rivermark neighborhood
You will be in a vibrant, safe neighborhood with a wonderful variety of cafes and restaurants within a ten-minute walk:
+ Rivermark Village one-stop shopping & dining plaza: Safeway w/Starbucks, Red Robin, Jersey Mike's Subs, Chipotle, Peet's Coffee, Coldstone Creamery, Piatti's Italian Restaurant, GNC, Postal Annex, Jamba Juice, Wells Fargo, Bar Method, Just Breathe Yoga Studio, and much more!
+ Wide-open grassy parks, tennis courts, kids playground structures, and tree-lined walkways that are perfect for an evening stroll
+ Outdoor heated community pool, reserved exclusively for Rivermark residents!
+ Award winning Don Callejon K-8 School
+ A brand new state of the art library to open in a few months right by safeway
+ Walking distance to the light rail transit system, and the Guadalupe river trail which runs adjacent to the neighborhood
+ Only 1 mile to the San Francisco 49ers New Santa Clara Stadium!
+ Close to Intel, Cisco, Oracle, Yahoo, Santa Clara University, Mission College, AMC Movie Theaters, Great America and North First Street with easy access to Highways 101 and 237, I880 and San Jose International Airport
Townhome Features
+ 2 Master Bedrooms, 2.5 Bathrooms, 1464 sq. ft. of luxurious living space (not including garage, large crawl space for storage and front patio)
+ Hardwood floors on main level, with upgraded carpet & tile flooring throughout
+ Gourmet kitchen with granite counter-tops, island with built-in breakfast bar and plenty of cabinet space
+ Modern kitchen design comes with upgraded appliances, including fridge, dishwasher, microwave and oven
+ 2 Master Bedrooms on opposite ends of the floor, each with Walk-in closets and attached bathrooms
+ Add'l 1/2 bath downstairs for visitors or guests
+ Living room doors open into private patio space, visually expanding and brightening the living room. Perfect for BBQ's and/or peaceful outdoor ambiance.
+ High-ceiling and spacious Living room comes with fireplace for a perfect romantic evening
+ Extra-large windows with natural lighting in all rooms
+ Central heat and air-conditioning
+ In-home washer, dryer
+ Attached side-by-side 2-car garage with add's ~250 sq ft of storage space, plus plenty of extra parking on the street
Owner provides appliances Refrigerator, Washer/Dryer etc. Renter is responsible for utilities including water/sewer.
Townhouse for rent
Accepts Zillow applications
$4,195/mo
4426 Lick Mill Blvd, Santa Clara, CA 95054
2beds
1,464sqft
Price may not include required fees and charges.
Townhouse
Available Mon Dec 1 2025
No pets
Central air
In unit laundry
Attached garage parking
Forced air
What's special
Kids playground structuresTennis courtsGourmet kitchenPrivate patio spaceModern open floor planExtra-large windowsTree-lined walkways
- 6 days |
- -- |
- -- |
Travel times
Facts & features
Interior
Bedrooms & bathrooms
- Bedrooms: 2
- Bathrooms: 3
- Full bathrooms: 2
- 1/2 bathrooms: 1
Heating
- Forced Air
Cooling
- Central Air
Appliances
- Included: Dishwasher, Dryer, Freezer, Microwave, Oven, Refrigerator, Washer
- Laundry: In Unit
Features
- Flooring: Carpet, Hardwood, Tile
Interior area
- Total interior livable area: 1,464 sqft
Property
Parking
- Parking features: Attached, Off Street
- Has attached garage: Yes
- Details: Contact manager
Features
- Exterior features: Heating system: Forced Air, Sewage not included in rent, Water not included in rent
Details
- Parcel number: 09799011
Construction
Type & style
- Home type: Townhouse
- Property subtype: Townhouse
Building
Management
- Pets allowed: No
Community & HOA
Location
- Region: Santa Clara
Financial & listing details
- Lease term: 1 Year
Price history
| Date | Event | Price |
|---|---|---|
| 11/11/2025 | Listed for rent | $4,195+18.2%$3/sqft |
Source: Zillow Rentals | ||
| 1/29/2022 | Listing removed | -- |
Source: Zillow Rental Manager | ||
| 12/22/2021 | Price change | $3,550+2.9%$2/sqft |
Source: Zillow Rental Manager | ||
| 11/18/2021 | Listed for rent | $3,450$2/sqft |
Source: Zillow Rental Manager | ||
| 8/30/2010 | Sold | $535,000-6.8%$365/sqft |
Source: Public Record | ||

