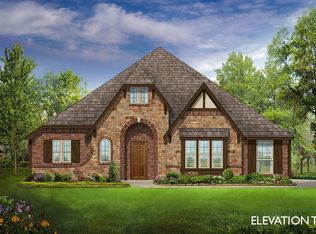- Formal Dining Room- Study- Wood Floors- Cast Stone Corner Fireplace- Covered PatioBeautiful brickwork and stone accents create a warm welcome to everyone that enters. Step inside from the covered front porch and the vast foyer welcomes you to the formal dining room with vaulted ceilings, a perfect space for gatherings with loved ones, or enjoy everyday family mealtime. Continue down the foyer to the open-concept kitchen, a space designed to be the hub of the home. With ample storage and granite counter space, stainless steel appliances, a large central island, and a corner walk-in pantry, entertaining and keeping everyone connected is made easy. The kitchen flows to a breakfast nook which provides direct access to the rear covered patio and large backyard for outdoor living.Open to the kitchen and breakfast nook is the spacious family room that is filled with natural light, wood floors, and a cast stone corner fireplace, providing friends and family a bright place to enjoy time together. The expansive master suite is set back from the living spaces, providing parents optimal privacy and relaxation at the end of each day. The adjoined master bathroom is complete with dual vanities, a separate walk-in shower with a seat, a large garden tub, and a huge walk-in closet. Two additional bedrooms are located toward the front of the home. Both bedrooms have easy access to a full bathroom with dual sink vanity and a linen closet, making getting ready in the mornings...
This property is off market, which means it's not currently listed for sale or rent on Zillow. This may be different from what's available on other websites or public sources.
