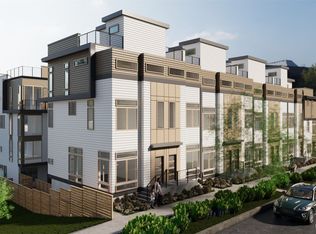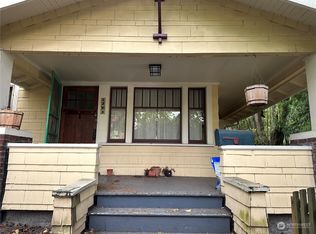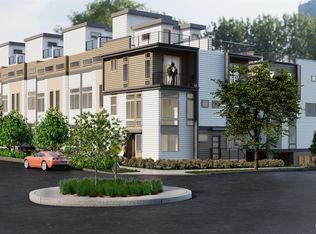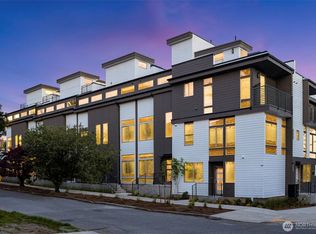Sold
Listed by:
Diana Rayo,
Windermere RE/Capitol Hill,Inc,
Dustin Van Wyck,
Windermere RE/Capitol Hill,Inc
Bought with: COMPASS
$899,950
4426 Midvale Avenue N, Seattle, WA 98103
2beds
1,298sqft
Townhouse
Built in 2025
832 Square Feet Lot
$899,400 Zestimate®
$693/sqft
$4,227 Estimated rent
Home value
$899,400
$836,000 - $971,000
$4,227/mo
Zestimate® history
Loading...
Owner options
Explore your selling options
What's special
Say hello to Arlo by Greencity Homes in Wallingford! Boasting a 94 WalkScore; this coveted location unlocks all things Wallingford: Woodland Park & Zoo, Paseo's, Rockcreek, Molly Moons + 45th's bustling stops! This 17-home collection features diverse layouts, but this 2-bed home is the only floorplan of its kind & is the LAST remaining corner home! This sunny SW-facing home is awash in light from expansive windows, but use your imagination for the remainder because you have the opportunity to select finishes & design your own custom home. It's ready to be completed for a quick move-in! All of this, crowned by a private roofdeck with city views! With quick access to Hwy 99, get to all corners of the city in a matter of minutes. This is it!
Zillow last checked: 8 hours ago
Listing updated: November 14, 2025 at 04:01am
Listed by:
Diana Rayo,
Windermere RE/Capitol Hill,Inc,
Dustin Van Wyck,
Windermere RE/Capitol Hill,Inc
Bought with:
Allie Howard, 90210
COMPASS
Source: NWMLS,MLS#: 2380223
Facts & features
Interior
Bedrooms & bathrooms
- Bedrooms: 2
- Bathrooms: 2
- Full bathrooms: 1
- 3/4 bathrooms: 1
Bedroom
- Level: Lower
Bathroom full
- Level: Lower
Entry hall
- Level: Lower
Kitchen with eating space
- Level: Main
Living room
- Level: Main
Heating
- Ductless, Wall Unit(s), Electric
Cooling
- Ductless
Appliances
- Included: Dishwasher(s), Disposal, Microwave(s), Refrigerator(s), Stove(s)/Range(s), Garbage Disposal, Water Heater: Hybrid, Water Heater Location: Utility Area
Features
- Bath Off Primary, High Tech Cabling
- Flooring: Ceramic Tile, Engineered Hardwood
- Windows: Double Pane/Storm Window
- Basement: None
- Has fireplace: No
Interior area
- Total structure area: 1,298
- Total interior livable area: 1,298 sqft
Property
Parking
- Parking features: Off Street
Features
- Levels: Multi/Split
- Entry location: Lower
- Patio & porch: Bath Off Primary, Double Pane/Storm Window, High Tech Cabling, Vaulted Ceiling(s), Walk-In Closet(s), Water Heater
- Has view: Yes
- View description: City, Territorial
Lot
- Size: 832.00 sqft
- Features: Curbs, Paved, Sidewalk, Electric Car Charging, Gas Available, Rooftop Deck
- Topography: Level
Details
- Parcel number: TBD4426
- Zoning description: Jurisdiction: City
- Special conditions: Standard
Construction
Type & style
- Home type: Townhouse
- Architectural style: Modern
- Property subtype: Townhouse
Materials
- Cement Planked, Cement Plank
- Foundation: Poured Concrete
- Roof: Flat
Condition
- Very Good
- New construction: Yes
- Year built: 2025
Details
- Builder name: GreenCity Development
Utilities & green energy
- Electric: Company: Seattle City Light
- Sewer: Sewer Connected, Company: SPU
- Water: Public, Company: SPU
Green energy
- Green verification: Other
Community & neighborhood
Community
- Community features: CCRs
Location
- Region: Seattle
- Subdivision: Wallingford
Other
Other facts
- Listing terms: Cash Out,Conventional,VA Loan
- Cumulative days on market: 45 days
Price history
| Date | Event | Price |
|---|---|---|
| 10/14/2025 | Sold | $899,950$693/sqft |
Source: | ||
| 7/7/2025 | Pending sale | $899,950$693/sqft |
Source: | ||
| 6/18/2025 | Price change | $899,950-4.3%$693/sqft |
Source: | ||
| 5/23/2025 | Listed for sale | $939,950$724/sqft |
Source: | ||
Public tax history
Tax history is unavailable.
Neighborhood: Fremont
Nearby schools
GreatSchools rating
- 9/10B F Day Elementary SchoolGrades: PK-5Distance: 0.5 mi
- 8/10Hamilton International Middle SchoolGrades: 6-8Distance: 0.3 mi
- 10/10Lincoln High SchoolGrades: 9-12Distance: 0.2 mi

Get pre-qualified for a loan
At Zillow Home Loans, we can pre-qualify you in as little as 5 minutes with no impact to your credit score.An equal housing lender. NMLS #10287.
Sell for more on Zillow
Get a free Zillow Showcase℠ listing and you could sell for .
$899,400
2% more+ $17,988
With Zillow Showcase(estimated)
$917,388


