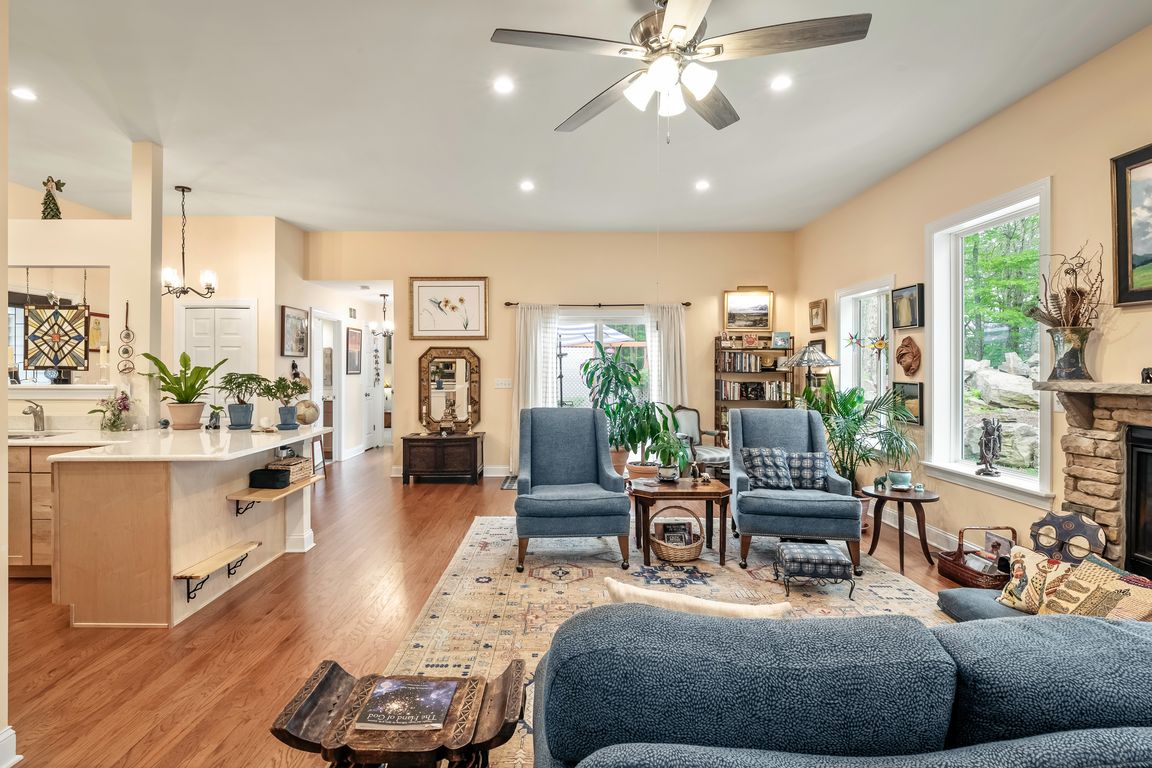
For salePrice cut: $10K (9/26)
$379,000
2beds
1,678sqft
4426 Skyline Dr, Canadensis, PA 18325
2beds
1,678sqft
Single family residence
Built in 2022
0.44 Acres
2 Garage spaces
$226 price/sqft
$550 annually HOA fee
What's special
Mountaintop Sanctuary! Come See This 2022-Built One-Level Home Perfectly Perched on Private Ridge in Peaceful Lake Community! Watch chipmunks, turkey and deer play in private backyard via south-facing picture windows that bring the outdoors inside. Around the corner from beautiful Lake in the Clouds for boating, fishing and swimming and equidistant ...
- 80 days |
- 602 |
- 21 |
Source: PWAR,MLS#: PW252434
Travel times
Living Room
Kitchen
Primary Bedroom
Zillow last checked: 7 hours ago
Listing updated: September 26, 2025 at 12:47pm
Listed by:
Xander Weidenbaum 570-977-3000,
Redstone Run Realty, LLC 570-390-4646
Source: PWAR,MLS#: PW252434
Facts & features
Interior
Bedrooms & bathrooms
- Bedrooms: 2
- Bathrooms: 2
- Full bathrooms: 2
Primary bedroom
- Area: 196
- Dimensions: 16 x 12.25
Bedroom 2
- Area: 145.75
- Dimensions: 13.25 x 11
Primary bathroom
- Area: 76.56
- Dimensions: 12.25 x 6.25
Bathroom 2
- Area: 76.5
- Dimensions: 9 x 8.5
Other
- Area: 52.5
- Dimensions: 10 x 5.25
Bonus room
- Area: 91
- Dimensions: 13 x 7
Dining room
- Area: 148
- Dimensions: 16 x 9.25
Kitchen
- Area: 135.81
- Dimensions: 13.25 x 10.25
Laundry
- Area: 78.75
- Dimensions: 10.5 x 7.5
Living room
- Area: 312
- Dimensions: 19.5 x 16
Office
- Area: 126.75
- Dimensions: 13 x 9.75
Other
- Description: Walk-in Closet
- Area: 76.56
- Dimensions: 12.25 x 6.25
Workshop
- Area: 176
- Dimensions: 22 x 8
Heating
- Electric, Forced Air
Cooling
- Ceiling Fan(s), Central Air
Appliances
- Included: Dishwasher, Washer, Refrigerator, Electric Oven, Dryer
- Laundry: Laundry Room
Features
- Breakfast Bar, Walk-In Closet(s), Storage, Open Floorplan, High Ceilings, Granite Counters, Entrance Foyer, Eat-in Kitchen, Ceiling Fan(s)
- Flooring: Carpet, Tile, Hardwood, Laminate
- Basement: Crawl Space
Interior area
- Total structure area: 1,678
- Total interior livable area: 1,678 sqft
- Finished area above ground: 1,678
- Finished area below ground: 0
Property
Parking
- Total spaces: 2
- Parking features: Driveway, Garage Faces Side
- Garage spaces: 2
- Has uncovered spaces: Yes
Features
- Stories: 1
- Patio & porch: Deck
- Exterior features: Courtyard, Private Yard
- Body of water: None
Lot
- Size: 0.44 Acres
- Features: Cleared, Level, Wooded
Details
- Parcel number: 01637902998428
- Zoning: Residential
- Zoning description: Residential
Construction
Type & style
- Home type: SingleFamily
- Architectural style: Contemporary,Ranch
- Property subtype: Single Family Residence
Materials
- Stone, Vinyl Siding
- Roof: Asphalt,Fiberglass
Condition
- New construction: No
- Year built: 2022
Utilities & green energy
- Sewer: Mound Septic
- Water: Well
Community & HOA
Community
- Subdivision: Lake In The Clouds
HOA
- Has HOA: Yes
- Amenities included: Barbecue, Trail(s), Tennis Court(s), Sport Court, Shuffleboard Court, Playground, Picnic Area, Park
- Services included: Snow Removal
- HOA fee: $550 annually
- Second HOA fee: $275 one time
Location
- Region: Canadensis
Financial & listing details
- Price per square foot: $226/sqft
- Tax assessed value: $185,280
- Annual tax amount: $5,617
- Date on market: 7/31/2025
- Road surface type: Paved