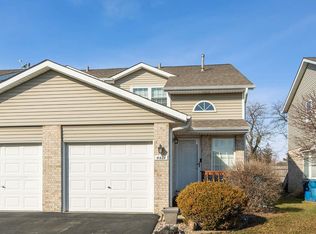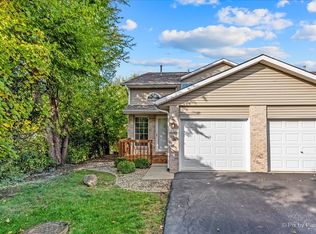Closed
$240,000
4426 W 127th Pl, Alsip, IL 60803
2beds
2,007sqft
Townhouse, Single Family Residence
Built in 1997
2,945 Square Feet Lot
$253,300 Zestimate®
$120/sqft
$2,271 Estimated rent
Home value
$253,300
$225,000 - $284,000
$2,271/mo
Zestimate® history
Loading...
Owner options
Explore your selling options
What's special
Absolutely stunning, elegant, and flawless in every way. Located in a highly sought-after area, this townhome is an absolute steal with its incredible layouts, presenting like a model home. From the moment you step inside, you'll be captivated by the meticulous attention to impeccable detail throughout. This extra bright, sun-drenched home features 2 bedrooms and 2 baths, boasting a fantastic floor plan. The expansive entry foyer, with soaring ceilings and windows that span across the entire living room, sets the stage for luxury. The stunning Euro-style gourmet kitchen is fully equipped with all the bells and whistles, perfect for any culinary enthusiast. The dramatic master spa suite includes a balcony, his and hers separate closets, and an exceptionally large shared upstairs bathroom. Whether you desire a family room, theater room, or a much-needed man cave, this home has it all, complete with a cozy fireplace, recessed lighting, and hardwood floors. Additional features include in-unit laundry, abundant storage space, a charming front porch, a rear deck, and a 1-car attached garage. This property is the epitome of perfection. Schedule your personal tour today and experience this dream townhome for yourself!
Zillow last checked: 8 hours ago
Listing updated: October 02, 2024 at 12:05pm
Listing courtesy of:
Monica Poland 773-348-8500,
RE/MAX 10 Lincoln Park
Bought with:
Alan Adame
American Homes Real Estate Corp.
Source: MRED as distributed by MLS GRID,MLS#: 12130708
Facts & features
Interior
Bedrooms & bathrooms
- Bedrooms: 2
- Bathrooms: 2
- Full bathrooms: 1
- 1/2 bathrooms: 1
Primary bedroom
- Features: Bathroom (Full)
- Level: Second
- Area: 238 Square Feet
- Dimensions: 14X17
Bedroom 2
- Level: Second
- Area: 196 Square Feet
- Dimensions: 14X14
Dining room
- Features: Flooring (Hardwood)
- Level: Main
- Area: 100 Square Feet
- Dimensions: 10X10
Family room
- Features: Flooring (Ceramic Tile)
- Level: Basement
- Area: 400 Square Feet
- Dimensions: 20X20
Foyer
- Level: Main
- Area: 32 Square Feet
- Dimensions: 4X8
Kitchen
- Features: Kitchen (Galley), Flooring (Hardwood)
- Level: Main
- Area: 120 Square Feet
- Dimensions: 10X12
Laundry
- Level: Basement
- Area: 150 Square Feet
- Dimensions: 10X15
Living room
- Features: Flooring (Hardwood)
- Level: Main
- Area: 228 Square Feet
- Dimensions: 12X19
Heating
- Natural Gas, Forced Air
Cooling
- Central Air
Appliances
- Included: Range, Dishwasher, Refrigerator, Washer, Dryer
- Laundry: In Unit, Sink
Features
- Cathedral Ceiling(s), Granite Counters, Pantry
- Basement: Finished,Full
- Number of fireplaces: 1
- Fireplace features: Living Room
Interior area
- Total structure area: 0
- Total interior livable area: 2,007 sqft
Property
Parking
- Total spaces: 1
- Parking features: Asphalt, Garage Door Opener, On Site, Garage Owned, Attached, Garage
- Attached garage spaces: 1
- Has uncovered spaces: Yes
Accessibility
- Accessibility features: No Disability Access
Features
- Patio & porch: Deck
- Exterior features: Balcony
- Fencing: Fenced
Lot
- Size: 2,945 sqft
Details
- Parcel number: 24341130470000
- Special conditions: None
Construction
Type & style
- Home type: Townhouse
- Property subtype: Townhouse, Single Family Residence
Materials
- Aluminum Siding, Vinyl Siding, Steel Siding
- Foundation: Concrete Perimeter
- Roof: Asphalt
Condition
- New construction: No
- Year built: 1997
Utilities & green energy
- Electric: Circuit Breakers
- Sewer: Public Sewer
- Water: Public
Community & neighborhood
Location
- Region: Alsip
HOA & financial
HOA
- Has HOA: Yes
- HOA fee: $175 monthly
- Services included: Exterior Maintenance, Lawn Care, Snow Removal
Other
Other facts
- Listing terms: FHA
- Ownership: Fee Simple w/ HO Assn.
Price history
| Date | Event | Price |
|---|---|---|
| 9/27/2024 | Sold | $240,000+0%$120/sqft |
Source: | ||
| 8/23/2024 | Contingent | $239,900$120/sqft |
Source: | ||
| 8/6/2024 | Listed for sale | $239,900+95.8%$120/sqft |
Source: | ||
| 6/22/2001 | Sold | $122,500$61/sqft |
Source: Public Record | ||
Public tax history
| Year | Property taxes | Tax assessment |
|---|---|---|
| 2023 | $5,996 +88.9% | $19,999 +86.7% |
| 2022 | $3,173 +3.8% | $10,714 |
| 2021 | $3,056 -0.7% | $10,714 |
Find assessor info on the county website
Neighborhood: 60803
Nearby schools
GreatSchools rating
- 2/10George Washington Elementary SchoolGrades: K-5Distance: 1.4 mi
- 4/10Nathan Hale Middle SchoolGrades: 6-8Distance: 1.3 mi
- 2/10Dd Eisenhower High School (Campus)Grades: 9-12Distance: 1.8 mi
Schools provided by the listing agent
- District: 126
Source: MRED as distributed by MLS GRID. This data may not be complete. We recommend contacting the local school district to confirm school assignments for this home.

Get pre-qualified for a loan
At Zillow Home Loans, we can pre-qualify you in as little as 5 minutes with no impact to your credit score.An equal housing lender. NMLS #10287.
Sell for more on Zillow
Get a free Zillow Showcase℠ listing and you could sell for .
$253,300
2% more+ $5,066
With Zillow Showcase(estimated)
$258,366
