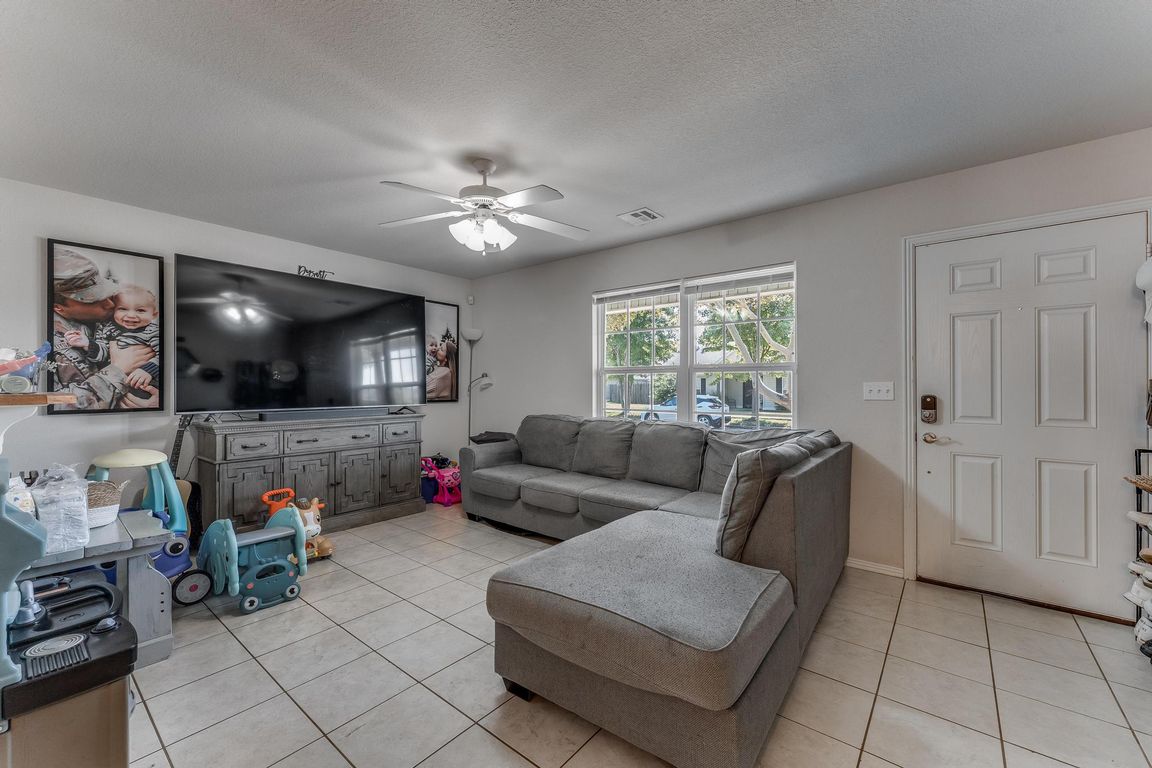
For sale
$250,000
3beds
1,094sqft
4426 W Sweetgum Ln, Fayetteville, AR 72704
3beds
1,094sqft
Single family residence
Built in 2008
6,969 sqft
2 Attached garage spaces
$229 price/sqft
$125 annually HOA fee
What's special
Corner lotSimple easy-to-maintain yard
Investor’s Dream in a Prime Location! Just minutes from I-49 and only 7 minutes to the University of Arkansas, this property offers unbeatable convenience and solid rental potential. Love the outdoors? You can hop on your bike and be at Centennial Park or Mount Kessler in no time. This easy-care home ...
- 4 days |
- 903 |
- 41 |
Likely to sell faster than
Source: ArkansasOne MLS,MLS#: 1324464 Originating MLS: Northwest Arkansas Board of REALTORS MLS
Originating MLS: Northwest Arkansas Board of REALTORS MLS
Travel times
Living Room
Kitchen
Primary Bedroom
Zillow last checked: 7 hours ago
Listing updated: October 08, 2025 at 09:55am
Listed by:
Travis Roe 479-586-2798,
Collier & Associates 479-274-0662
Source: ArkansasOne MLS,MLS#: 1324464 Originating MLS: Northwest Arkansas Board of REALTORS MLS
Originating MLS: Northwest Arkansas Board of REALTORS MLS
Facts & features
Interior
Bedrooms & bathrooms
- Bedrooms: 3
- Bathrooms: 2
- Full bathrooms: 2
Primary bedroom
- Level: Main
- Dimensions: 14 x 11
Bedroom
- Level: Main
- Dimensions: 9 x 10
Bedroom
- Level: Main
- Dimensions: 11 x 10
Primary bathroom
- Level: Main
- Dimensions: 5 x 7
Bathroom
- Level: Main
- Dimensions: 7 x 4
Kitchen
- Level: Main
- Dimensions: 17 x 18
Living room
- Level: Main
- Dimensions: 17 x 11
Heating
- Central, Gas
Cooling
- Central Air, Electric
Appliances
- Included: Dishwasher, Electric Range, Disposal, Gas Water Heater, Microwave, Refrigerator, Plumbed For Ice Maker
- Laundry: Washer Hookup, Dryer Hookup
Features
- Ceiling Fan(s), Window Treatments
- Flooring: Tile
- Windows: Blinds
- Basement: None
- Number of fireplaces: 1
- Fireplace features: None
Interior area
- Total structure area: 1,094
- Total interior livable area: 1,094 sqft
Video & virtual tour
Property
Parking
- Total spaces: 2
- Parking features: Attached, Garage, Garage Door Opener
- Has attached garage: Yes
- Covered spaces: 2
Features
- Levels: One
- Stories: 1
- Patio & porch: Patio
- Exterior features: Concrete Driveway
- Pool features: None
- Fencing: Back Yard,Fenced,Privacy,Wood
- Waterfront features: None
Lot
- Size: 6,969.6 Square Feet
- Features: Corner Lot, City Lot, Level, Subdivision
Details
- Additional structures: None
- Parcel number: 76525873000
- Zoning description: Residential
- Special conditions: None
Construction
Type & style
- Home type: SingleFamily
- Architectural style: Traditional
- Property subtype: Single Family Residence
Materials
- Vinyl Siding
- Foundation: Slab
- Roof: Architectural,Shingle
Condition
- New construction: No
- Year built: 2008
Utilities & green energy
- Sewer: Public Sewer
- Water: Public
- Utilities for property: Electricity Available, Natural Gas Available, Sewer Available, Water Available
Community & HOA
Community
- Features: Biking, Curbs, Sidewalks, Trails/Paths
- Security: Smoke Detector(s)
- Subdivision: Walnut Crossing Sub
HOA
- Services included: Common Areas
- HOA fee: $125 annually
Location
- Region: Fayetteville
Financial & listing details
- Price per square foot: $229/sqft
- Tax assessed value: $203,400
- Annual tax amount: $2,323
- Date on market: 10/5/2025
- Listing terms: ARM,Conventional,FHA,VA Loan
- Road surface type: Paved