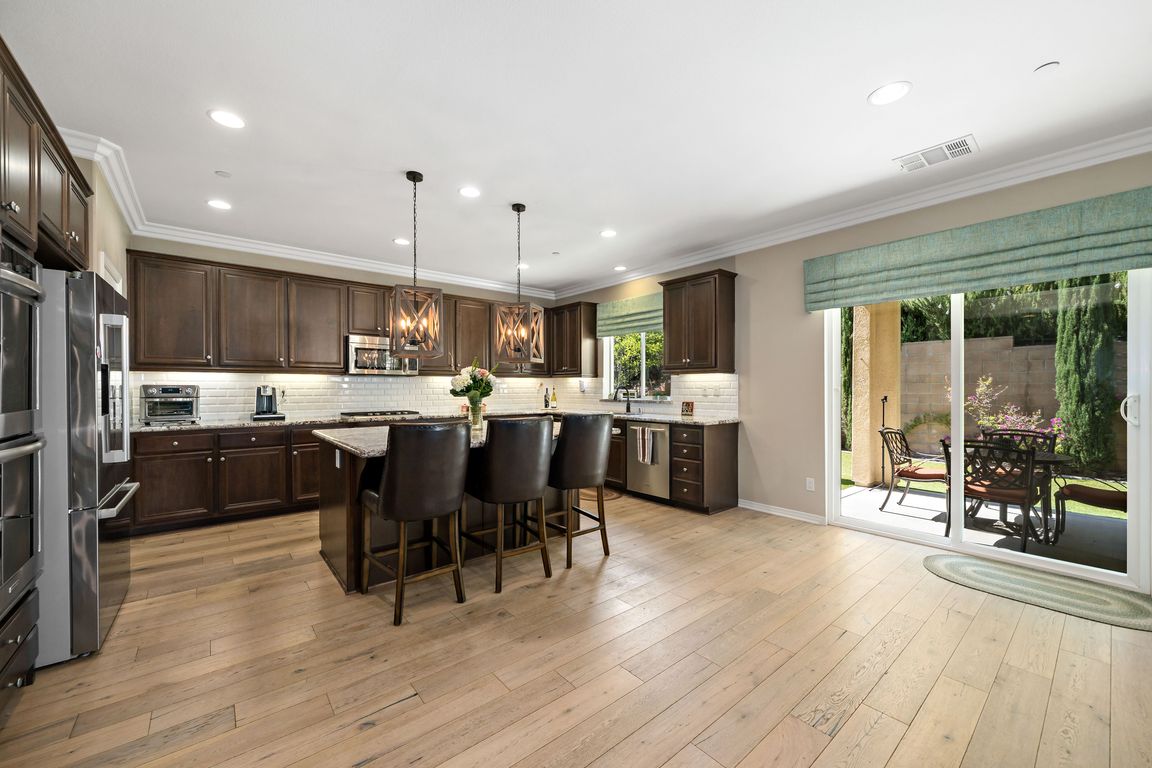
For salePrice cut: $15K (10/25)
$950,000
5beds
3,150sqft
44260 Nighthawk Pass, Temecula, CA 92592
5beds
3,150sqft
Single family residence
Built in 2013
8,276 sqft
2 Attached garage spaces
$302 price/sqft
$119 monthly HOA fee
What's special
Private balconyCovered front porchGourmet kitchenEuropean oak flooringLush astroturfFresh interior paintDual walk-in closets
Welcome to your dream home—where charm, comfort, and convenience come together beautifully. If “serene,” “turnkey,” “updated,” “spacious yet cozy,” and “prime location” are on your wish list, look no further! This stunning residence features five generously sized bedrooms, four full bathrooms, and a versatile bonus room perfect for a home office, playroom, ...
- 179 days |
- 1,015 |
- 27 |
Source: CRMLS,MLS#: SW25113060 Originating MLS: California Regional MLS
Originating MLS: California Regional MLS
Travel times
Kitchen
Family Room
Dining Room
Zillow last checked: 8 hours ago
Listing updated: November 09, 2025 at 04:07pm
Listing Provided by:
Tom Bashe DRE #01383456 951-491-5052,
Localist Realty,
Vanessa Rodarte DRE #01989824 951-294-1812,
Localist Realty
Source: CRMLS,MLS#: SW25113060 Originating MLS: California Regional MLS
Originating MLS: California Regional MLS
Facts & features
Interior
Bedrooms & bathrooms
- Bedrooms: 5
- Bathrooms: 4
- Full bathrooms: 4
- Main level bathrooms: 2
- Main level bedrooms: 1
Rooms
- Room types: Bonus Room, Bedroom, Den, Entry/Foyer, Family Room, Kitchen, Laundry, Primary Bathroom, Primary Bedroom, Dining Room
Primary bedroom
- Features: Primary Suite
Bedroom
- Features: Bedroom on Main Level
Bathroom
- Features: Bathtub, Closet, Dual Sinks, Quartz Counters, Soaking Tub, Separate Shower, Tub Shower, Vanity, Walk-In Shower
Kitchen
- Features: Granite Counters, Kitchen Island, Kitchen/Family Room Combo
Heating
- Central
Cooling
- Central Air
Appliances
- Included: Built-In Range, Convection Oven, Double Oven, Dishwasher, Disposal, Gas Water Heater, Microwave, Refrigerator, Dryer, Washer
- Laundry: Inside, Laundry Room, Upper Level
Features
- Breakfast Bar, Crown Molding, Separate/Formal Dining Room, Granite Counters, High Ceilings, Open Floorplan, Pantry, Recessed Lighting, Bedroom on Main Level, Primary Suite
- Flooring: Wood
- Windows: Blinds, Shutters
- Has fireplace: Yes
- Fireplace features: Family Room, Gas
- Common walls with other units/homes: No Common Walls
Interior area
- Total interior livable area: 3,150 sqft
Property
Parking
- Total spaces: 2
- Parking features: Driveway, Garage
- Attached garage spaces: 2
Features
- Levels: Two
- Stories: 2
- Entry location: Front Door
- Patio & porch: Covered, Front Porch, Patio
- Pool features: Community, Association
- Has spa: Yes
- Spa features: Association, Community
- Fencing: Block,Excellent Condition,Vinyl,Wrought Iron
- Has view: Yes
- View description: City Lights, Park/Greenbelt, Hills, Neighborhood
Lot
- Size: 8,276 Square Feet
- Features: 0-1 Unit/Acre, Back Yard, Front Yard, Lawn, Landscaped
Details
- Parcel number: 966440025
- Zoning: SP ZONE
- Special conditions: Standard
Construction
Type & style
- Home type: SingleFamily
- Property subtype: Single Family Residence
Materials
- Roof: Tile
Condition
- Turnkey
- New construction: No
- Year built: 2013
Utilities & green energy
- Sewer: Public Sewer
- Water: Public
- Utilities for property: Electricity Connected, Natural Gas Connected, Water Connected
Community & HOA
Community
- Features: Curbs, Park, Street Lights, Sidewalks, Pool
HOA
- Has HOA: Yes
- Amenities included: Call for Rules, Clubhouse, Sport Court, Fitness Center, Maintenance Grounds, Other Courts, Picnic Area, Playground, Pool, Recreation Room, Spa/Hot Tub, Trail(s)
- HOA fee: $119 monthly
- HOA name: Morgan Hill
- HOA phone: 951-240-8570
Location
- Region: Temecula
Financial & listing details
- Price per square foot: $302/sqft
- Tax assessed value: $857,353
- Annual tax amount: $11,771
- Date on market: 5/27/2025
- Cumulative days on market: 179 days
- Listing terms: Cash,Cash to New Loan,Conventional,FHA,Submit,VA Loan
- Inclusions: Washer, Dryer, 2 Refrigerators.