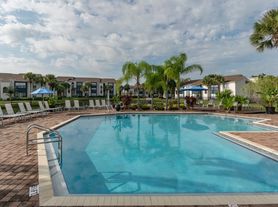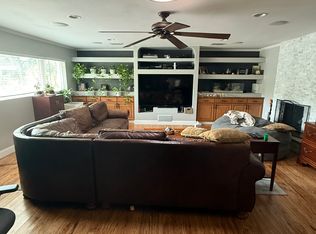Be the first to live in this newly built 2025 block construction home in the desirable Winter Park area. Move in November of 2025! This spacious 4 bedroom, 2 bathroom home with a 2-car garage offers 2,172 total sq ft (1,800 living sq ft) of stylish and comfortable living space. This Winter Park home combines brand-new construction, high end finishes, modern curb appeal, excellent schools and a prime location.
Inside, the home showcases a spacious open-concept layout with a gathering room, dining area, and a modern kitchen featuring white shaker cabinets, solid surface counters, a large island, and stainless steel appliances.
The split floor plan ensures privacy, with a generous primary suite offering a walk-in closet and a sleek master bath with dual vanities and tiled finishes. Three additional bedrooms and a full bath provide flexibility for family, guests, or a home office.
Additional upgrades include:
New roof and new HVAC system!
Luxury vinyl plank wood flooring in main living areas, with tile in bathrooms
Laundry room under air with washer and dryer included
Paver driveway and large fenced backyard ideal for pets, play, or a future pool
Zoned for highly rated schools: Lakemont Elementary, Maitland Middle, and Winter Park High School.
Background and credit check, application fees are nonrefundable and subject to owner approval. NO AGGRESSIVE BREEDS if pets are accepted! Each applicant 18 and over must be on lease and must apply separately! Parental cosigners are OK!
Water, Electric and internet/tv are the responsibility of the tenant.
House for rent
Accepts Zillow applications
$3,000/mo
4427 Glenview Ln, Winter Park, FL 32792
4beds
1,800sqft
Price may not include required fees and charges.
Single family residence
Available Sat Nov 1 2025
Cats, dogs OK
Central air
In unit laundry
Attached garage parking
-- Heating
What's special
Large islandNew roofSolid surface countersNew hvac systemOpen-concept layoutGenerous primary suiteLarge fenced backyard
- 38 days |
- -- |
- -- |
Travel times
Facts & features
Interior
Bedrooms & bathrooms
- Bedrooms: 4
- Bathrooms: 2
- Full bathrooms: 2
Cooling
- Central Air
Appliances
- Included: Dishwasher, Dryer, Microwave, Oven, Refrigerator, Washer
- Laundry: In Unit
Features
- Walk In Closet
- Flooring: Tile
Interior area
- Total interior livable area: 1,800 sqft
Property
Parking
- Parking features: Attached, Off Street
- Has attached garage: Yes
- Details: Contact manager
Features
- Patio & porch: Porch
- Exterior features: Walk In Closet
- Fencing: Fenced Yard
Details
- Parcel number: 302202300000340
Construction
Type & style
- Home type: SingleFamily
- Property subtype: Single Family Residence
Community & HOA
Location
- Region: Winter Park
Financial & listing details
- Lease term: 1 Year
Price history
| Date | Event | Price |
|---|---|---|
| 10/14/2025 | Price change | $3,000-3.2%$2/sqft |
Source: Zillow Rentals | ||
| 9/10/2025 | Listed for rent | $3,100$2/sqft |
Source: Zillow Rentals | ||
| 12/31/2003 | Sold | $149,500$83/sqft |
Source: Public Record | ||

