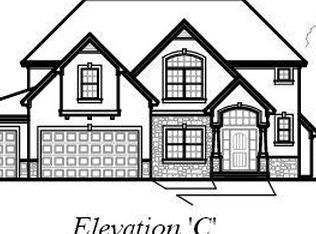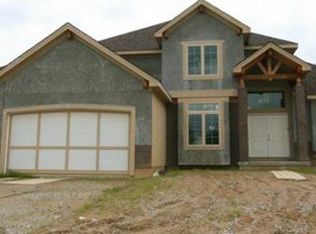Sold
Price Unknown
4427 NW Sienna Rdg, Riverside, MO 64150
5beds
3,570sqft
Single Family Residence
Built in 2014
0.34 Acres Lot
$695,300 Zestimate®
$--/sqft
$3,708 Estimated rent
Home value
$695,300
$612,000 - $786,000
$3,708/mo
Zestimate® history
Loading...
Owner options
Explore your selling options
What's special
Better than new and packed 80k in premium upgrades, this stunning Perry II 2-story home offers comfort, style, and thoughtful design in every detail. With 5 bedrooms, 4 full bathrooms, and a main floor guest suite or office, it provides ideal flexibility for everyday living and entertaining.
The upgraded kitchen features luxurious Calacatta Valentin quartz countertops, Rev-A-Shelf pullouts, a new gas range, dishwasher, beverage fridge (replaced within last 5 years), built-in microwave, secondary wall oven, and a walk-in pantry. Hardwood floors run through the kitchen, dining area, great room, & upstairs hallway. A stone fireplace and soaring windows in the great room add warmth and light.
The main floor guest suite includes a spacious bedroom, access to a full bath, and a large walk-in closet—ideal for visitors, or an office.
Upstairs, the primary suite is a luxurious retreat with a tray vaulted ceiling, mood lighting, and ceiling fan. The massive walk-in closet provides ample storage, while the large spa-like bathroom features dual granite vanities, a built-in makeup vanity, double shower heads, and sparkling crystal lighting fixtures that add a glamorous touch.
Three additional bedrooms are also upstairs along with a conveniently located laundry room. Two bedrooms share a Jack-and-Jill bath with dual vanities and a shower/tub combo. The fourth bedroom features vaulted ceilings and a private en-suite bath. All bathrooms and the laundry room have ceramic tile floors, and all bedrooms include ceiling fans.
The unfinished walkout basement welcomes natural light, stubbed for a future bathroom, and potential to add 1,000+ finished square feet.
Outside, enjoy a new screened-in, composite deck w/ ceiling fan, an XL lower patio, an extra large patio and two granite stone water features.
Features also include a 3-car garage w/sink & extra storage. Mudroom drop zone, a 50-year presidential composite roof, and exceptional care and maintenance throughout.
Zillow last checked: 8 hours ago
Listing updated: October 02, 2025 at 11:47am
Listing Provided by:
The Burke Team 816-945-0671,
RE/MAX Innovations,
Kristi Burke 816-945-0670,
RE/MAX Innovations
Bought with:
Unrepresented Buyer
Non-MLS Office
Source: Heartland MLS as distributed by MLS GRID,MLS#: 2566382
Facts & features
Interior
Bedrooms & bathrooms
- Bedrooms: 5
- Bathrooms: 4
- Full bathrooms: 4
Primary bedroom
- Features: Carpet, Ceiling Fan(s), Walk-In Closet(s)
- Level: Second
Bedroom 2
- Features: Carpet, Ceiling Fan(s), Walk-In Closet(s)
- Level: Main
Bedroom 3
- Features: All Carpet, Ceiling Fan(s)
- Level: Second
Bedroom 4
- Features: Ceiling Fan(s)
- Level: Second
Bedroom 5
- Features: Carpet, Ceiling Fan(s)
- Level: Second
Primary bathroom
- Features: Ceramic Tiles, Double Vanity, Granite Counters, Shower Only
- Level: Second
Bathroom 2
- Features: Built-in Features, Ceramic Tiles, Quartz Counter, Shower Only
- Level: Main
Bathroom 3
- Features: Ceramic Tiles, Shower Over Tub
- Level: Second
Bathroom 3
- Features: Ceramic Tiles, Double Vanity, Shower Over Tub
- Level: Second
Bathroom 4
- Features: Carpet, Ceiling Fan(s), Walk-In Closet(s)
- Level: Second
Dining room
- Features: Wood Floor
- Level: Main
Great room
- Features: Ceiling Fan(s), Fireplace, Wood Floor
- Level: Main
Kitchen
- Features: Kitchen Island, Quartz Counter, Wood Floor
- Level: Main
Laundry
- Features: Ceramic Tiles
- Level: Second
Heating
- Forced Air
Cooling
- Electric
Appliances
- Included: Dishwasher, Disposal, Double Oven, Microwave, Gas Range
- Laundry: Laundry Room, Upper Level
Features
- Ceiling Fan(s), Kitchen Island, Pantry, Stained Cabinets, Vaulted Ceiling(s), Walk-In Closet(s)
- Windows: Thermal Windows
- Basement: Unfinished,Walk-Out Access
- Number of fireplaces: 1
- Fireplace features: Great Room
Interior area
- Total structure area: 3,570
- Total interior livable area: 3,570 sqft
- Finished area above ground: 3,515
- Finished area below ground: 55
Property
Parking
- Total spaces: 3
- Parking features: Attached, Built-In, Garage Door Opener, Garage Faces Front
- Attached garage spaces: 3
Features
- Fencing: Metal
Lot
- Size: 0.34 Acres
- Features: Corner Lot
Details
- Parcel number: 233005200002062000
Construction
Type & style
- Home type: SingleFamily
- Architectural style: Traditional
- Property subtype: Single Family Residence
Materials
- Stone Veneer, Stucco
- Roof: Composition
Condition
- Year built: 2014
Utilities & green energy
- Sewer: Public Sewer
- Water: Public
Community & neighborhood
Location
- Region: Riverside
- Subdivision: Montebella
HOA & financial
HOA
- Has HOA: Yes
- HOA fee: $1,045 annually
- Amenities included: Clubhouse, Pool
- Services included: All Amenities
- Association name: Montebella
Other
Other facts
- Listing terms: Cash,Conventional,FHA,VA Loan
- Ownership: Private
- Road surface type: Paved
Price history
| Date | Event | Price |
|---|---|---|
| 10/1/2025 | Sold | -- |
Source: | ||
| 9/17/2025 | Pending sale | $689,900$193/sqft |
Source: | ||
| 8/2/2025 | Contingent | $689,900$193/sqft |
Source: | ||
| 8/1/2025 | Listed for sale | $689,900$193/sqft |
Source: | ||
Public tax history
| Year | Property taxes | Tax assessment |
|---|---|---|
| 2024 | $6,580 -0.3% | $101,411 |
| 2023 | $6,603 +13.3% | $101,411 +14.5% |
| 2022 | $5,828 -0.3% | $88,569 |
Find assessor info on the county website
Neighborhood: 64150
Nearby schools
GreatSchools rating
- 7/10Southeast Elementary SchoolGrades: K-5Distance: 1.6 mi
- 5/10Walden Middle SchoolGrades: 6-8Distance: 1.4 mi
- 8/10Park Hill South High SchoolGrades: 9-12Distance: 0.2 mi
Schools provided by the listing agent
- Elementary: South East
- Middle: Walden
- High: Park Hill South
Source: Heartland MLS as distributed by MLS GRID. This data may not be complete. We recommend contacting the local school district to confirm school assignments for this home.
Get a cash offer in 3 minutes
Find out how much your home could sell for in as little as 3 minutes with a no-obligation cash offer.
Estimated market value$695,300
Get a cash offer in 3 minutes
Find out how much your home could sell for in as little as 3 minutes with a no-obligation cash offer.
Estimated market value
$695,300

