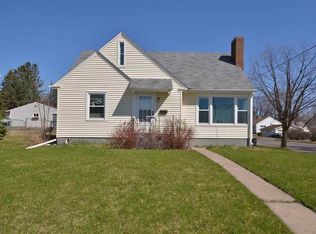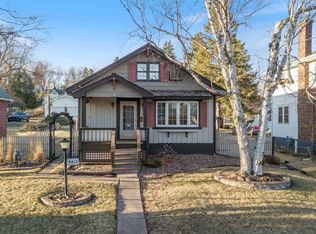Sold for $302,000 on 07/25/25
$302,000
4427 Pitt St, Duluth, MN 55804
2beds
1,403sqft
Single Family Residence
Built in 1915
6,969.6 Square Feet Lot
$308,900 Zestimate®
$215/sqft
$2,435 Estimated rent
Home value
$308,900
$272,000 - $352,000
$2,435/mo
Zestimate® history
Loading...
Owner options
Explore your selling options
What's special
Welcome to this sunny and inviting 2+ bedroom, 2-bath home located in the heart of Lakeside! The front deck is the perfect spot to soak up the sun and enjoy your morning coffee or unwind at the end of the day. Step inside to a practical front entry with plenty of space for coats, boots, and all your outdoor gear.The main level features an open-concept layout that brings together the living room, dining area, and kitchen—creating a bright and airy space that’s perfect for both everyday living and entertaining! Natural light fills the space, giving it a warm and welcoming feel. Just off the dining area is a bonus room that works perfectly as a home office, cozy den, or flexible space to suit your needs.The spacious kitchen offers ample cabinet and counter space, along with a breakfast bar that's great for casual meals or meal prep! Upstairs, you’ll find two generously sized bedrooms with hardwood floors and large closets, plus a full bathroom that’s been tastefully updated. The lower level adds even more versatility with a finished bonus room and a convenient 3/4 bathroom—ideal for guests, hobbies, or additional living space! Outside, enjoy a nicely sized yard and a two-stall detached garage. With its great light, functional layout, and prime Lakeside location, this home is ready to welcome you!
Zillow last checked: 8 hours ago
Listing updated: September 08, 2025 at 04:30pm
Listed by:
Brenna Fahlin 218-330-7127,
Messina & Associates Real Estate,
Anna Malay 218-330-7950,
Messina & Associates Real Estate
Bought with:
Danielle Rhodes, MN 40591565
Real Estate Services
Source: Lake Superior Area Realtors,MLS#: 6120182
Facts & features
Interior
Bedrooms & bathrooms
- Bedrooms: 2
- Bathrooms: 2
- Full bathrooms: 1
- 3/4 bathrooms: 1
Bedroom
- Description: Hardwood floors! Large closet!
- Level: Upper
- Area: 140 Square Feet
- Dimensions: 14 x 10
Bedroom
- Description: Hardwood floors! Large closet!
- Level: Upper
- Area: 156 Square Feet
- Dimensions: 12 x 13
Bathroom
- Description: 3/4 bathroom!
- Level: Lower
- Area: 27 Square Feet
- Dimensions: 3 x 9
Bathroom
- Description: Updated full bath!
- Level: Upper
- Area: 30 Square Feet
- Dimensions: 5 x 6
Bonus room
- Description: Great for hobbies, guests, or designated work from home space!
- Level: Lower
- Area: 98 Square Feet
- Dimensions: 7 x 14
Dining room
- Description: open concept! Hardwood floors!
- Level: Main
- Area: 130 Square Feet
- Dimensions: 10 x 13
Entry hall
- Description: Abundant storage!
- Level: Main
- Area: 56 Square Feet
- Dimensions: 7 x 8
Kitchen
- Description: Maple counter an cabinet space! breakfast bar!
- Level: Main
- Area: 143 Square Feet
- Dimensions: 11 x 13
Living room
- Description: open concept! bright and sunny! (Harwood under carpet)
- Level: Main
- Area: 192 Square Feet
- Dimensions: 16 x 12
Office
- Description: Sunny flex space for a home office or additional living space!
- Level: Main
- Area: 91 Square Feet
- Dimensions: 7 x 13
Heating
- Forced Air
Appliances
- Included: Dryer, Range, Refrigerator, Washer
- Laundry: Dryer Hook-Ups, Washer Hookup
Features
- Flooring: Hardwood Floors, Tiled Floors
- Basement: Full,Egress Windows,Bath,Den/Office
- Has fireplace: No
Interior area
- Total interior livable area: 1,403 sqft
- Finished area above ground: 1,273
- Finished area below ground: 130
Property
Parking
- Total spaces: 2
- Parking features: Detached
- Garage spaces: 2
Features
- Patio & porch: Deck
- Exterior features: Rain Gutters
Lot
- Size: 6,969 sqft
- Dimensions: 50 x 140
Details
- Foundation area: 672
- Parcel number: 010303002300
Construction
Type & style
- Home type: SingleFamily
- Architectural style: Bungalow
- Property subtype: Single Family Residence
Materials
- Wood, Frame/Wood
- Foundation: Concrete Perimeter
Condition
- Previously Owned
- Year built: 1915
Utilities & green energy
- Electric: Minnesota Power
- Sewer: Public Sewer
- Water: Public
Community & neighborhood
Location
- Region: Duluth
Price history
| Date | Event | Price |
|---|---|---|
| 7/25/2025 | Sold | $302,000+7.9%$215/sqft |
Source: | ||
| 6/23/2025 | Pending sale | $279,900$200/sqft |
Source: | ||
| 6/18/2025 | Listed for sale | $279,900+55.6%$200/sqft |
Source: | ||
| 6/27/2019 | Sold | $179,900$128/sqft |
Source: | ||
| 5/17/2019 | Pending sale | $179,900$128/sqft |
Source: RE/MAX Results #6082758 | ||
Public tax history
| Year | Property taxes | Tax assessment |
|---|---|---|
| 2024 | $2,974 +4.1% | $231,600 +3.1% |
| 2023 | $2,858 +14% | $224,600 +8.8% |
| 2022 | $2,506 +22% | $206,500 +21% |
Find assessor info on the county website
Neighborhood: Lakeside/Lester Park
Nearby schools
GreatSchools rating
- 8/10Lester Park Elementary SchoolGrades: K-5Distance: 0.9 mi
- 7/10Ordean East Middle SchoolGrades: 6-8Distance: 1.8 mi
- 10/10East Senior High SchoolGrades: 9-12Distance: 0.7 mi

Get pre-qualified for a loan
At Zillow Home Loans, we can pre-qualify you in as little as 5 minutes with no impact to your credit score.An equal housing lender. NMLS #10287.
Sell for more on Zillow
Get a free Zillow Showcase℠ listing and you could sell for .
$308,900
2% more+ $6,178
With Zillow Showcase(estimated)
$315,078
