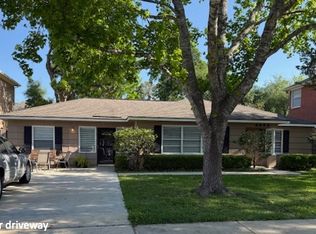This impeccably updated 5-bedroom, 4-bath home blends modern style with everyday functionality. Espresso-finished engineered hardwood flooring flows throughout the open floor plan, enhanced by LED recessed lighting and abundant natural sunlight. A dedicated home office features glass-inset doors offering ample space for remote work or study. The kitchen includes a full stainless steel appliance package with a side-by-side Frigidaire refrigerator, granite countertops, two Whirlpool dishwashers, and a chef-style Samsung gas range with floating hood. Additional highlights include a full-size Samsung washer and dryer. Each bedroom offers a walk-in closet with built-in drawers and shelving, while the primary suite showcases a spa-style en-suite bath with a sleek frameless glass shower and granite counters. The garage apartment is fully equipped, offering flexible use as a guest suite or in-law quarters.
Copyright notice - Data provided by HAR.com 2022 - All information provided should be independently verified.
House for rent
$3,750/mo
4427 Sarong Dr, Houston, TX 77096
5beds
2,521sqft
Price may not include required fees and charges.
Singlefamily
Available now
No pets
Electric, ceiling fan
Electric dryer hookup laundry
2 Parking spaces parking
Natural gas
What's special
- 20 days
- on Zillow |
- -- |
- -- |
Travel times
Looking to buy when your lease ends?
Consider a first-time homebuyer savings account designed to grow your down payment with up to a 6% match & 4.15% APY.
Facts & features
Interior
Bedrooms & bathrooms
- Bedrooms: 5
- Bathrooms: 4
- Full bathrooms: 4
Rooms
- Room types: Family Room, Office
Heating
- Natural Gas
Cooling
- Electric, Ceiling Fan
Appliances
- Included: Dishwasher, Disposal, Double Oven, Dryer, Oven, Refrigerator, Stove, Washer
- Laundry: Electric Dryer Hookup, In Unit
Features
- All Bedrooms Down, Ceiling Fan(s), Crown Molding, En-Suite Bath, Primary Bed - 1st Floor, Walk In Closet, Walk-In Closet(s)
- Flooring: Tile
Interior area
- Total interior livable area: 2,521 sqft
Property
Parking
- Total spaces: 2
- Parking features: Covered
- Details: Contact manager
Features
- Stories: 1
- Exterior features: 1 Living Area, All Bedrooms Down, Architecture Style: Traditional, Back Yard, Crown Molding, Detached, Electric Dryer Hookup, Electric Gate, En-Suite Bath, Garage Apartment, Garage Door Opener, Heating: Gas, Insulated/Low-E windows, Jogging Path, Kitchen/Dining Combo, Living Area - 1st Floor, Living/Dining Combo, Lot Features: Back Yard, Subdivided, Park, Patio/Deck, Pets - No, Playground, Pool, Primary Bed - 1st Floor, Security, Subdivided, Trash Pick Up, Utility Room, Walk In Closet, Walk-In Closet(s), Window Coverings
Details
- Parcel number: 0892600000003
Construction
Type & style
- Home type: SingleFamily
- Property subtype: SingleFamily
Condition
- Year built: 1957
Community & HOA
Community
- Features: Playground
Location
- Region: Houston
Financial & listing details
- Lease term: 12 Months
Price history
| Date | Event | Price |
|---|---|---|
| 8/1/2025 | Listed for rent | $3,750$1/sqft |
Source: | ||
| 6/10/2016 | Listing removed | $440,000$175/sqft |
Source: Houston Beautiful Homes Realty #94913599 | ||
| 4/24/2016 | Pending sale | $440,000$175/sqft |
Source: Houston Beautiful Homes Realty #94913599 | ||
| 4/8/2016 | Price change | $440,000-4.3%$175/sqft |
Source: Houston Beautiful Homes Realty #94913599 | ||
| 3/9/2016 | Price change | $460,000-3.2%$182/sqft |
Source: Houston Beautiful Homes Realty #94913599 | ||
![[object Object]](https://photos.zillowstatic.com/fp/646f80bb45dac42efcea49dcd613e81c-p_i.jpg)
