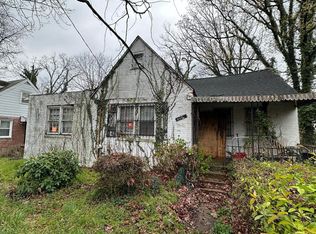Welcome to 4428 Alabama Avenue SE, a porch-front detached home with bespoke features abound. With a detached garage and multiple outdoor spaces, this is an opportunity you cannot miss. Step inside to see the beautiful renovation, with accents such as soaring ceilings, gleaming hardwood floors, and a cozy fireplace. The open and sunny floor plan allows room to stretch out in your living and dining area, and flows perfectly into the kitchen- an entertainer's dream! The chefs kitchen is outfitted with stone countertops, custom tile backsplash, and a breakfast bar. Upstairs, you will find three spacious bedrooms and a hall bathroom. The Primary Suite offers a reclaimed barn wood door leading to the walk-in closet and ensuite spa-like bathroom with glass shower doors. Each of the other bedrooms upstairs are flooded with natural light and have gracious closet space. On this level, you will also find the stacked washer/dryer. And when you walk downstairs, you will see the possibilities are endless! The fully finished basement has a expansive rec room, full bedroom, and a full bathroom. Think in-law suite, au-pair suite, a large work-from-home office, and more! Outside are your two decks, perfect for your urban garden, outside office set up, or spot to unwind after a long day. Finally, the garage parking truly completes this exceptional offering. Welcome home!
This property is off market, which means it's not currently listed for sale or rent on Zillow. This may be different from what's available on other websites or public sources.

