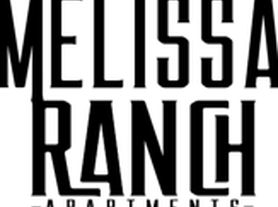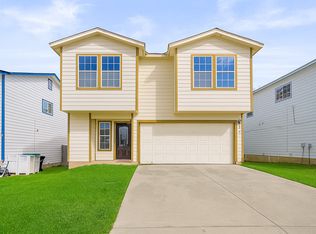GENTLY LIVED IN NICE 3 BEDROOM 2.5 BATH HOME IN CENTRAL LOCATION IN SAN ANTONIO, HOME IS CLOSE TO MAJOR HIGHWAYS, MAJOR BUSINESS, LACKLAND AFB, AND SHORT DRIVE TO TOYOTA PLANT, HOME IS IN THE SOUTHWEST ISD SCHOOL DISTRICT, OPEN FLOOR PLAN WITH LARGE FAMILY ROOM, OPEN EAT IN KITCHEN, LARGE MASTER WITH LARGE WALKIN CLOSET, NICE SIZE SECONDARY BEDROOMS AS WELL, TILE FLOORING, GRANITE COUNTERTOPS IN KITCHEN WITH 42" CABINETS, ALL APPLIANCES TO INCLUDE THE FRIDGE, & WASHER/DRYER AS WELL, COVERED PATIO.
House for rent
$1,850/mo
4428 Donley Byu, San Antonio, TX 78245
3beds
1,906sqft
Price may not include required fees and charges.
Singlefamily
Available now
Dogs OK
Central air, ceiling fan
Dryer connection laundry
-- Parking
Electric, central
What's special
Open floor planTile flooringLarge family roomCovered patioGranite countertops in kitchenNice size secondary bedroomsOpen eat in kitchen
- 22 hours |
- -- |
- -- |
Travel times
Looking to buy when your lease ends?
Consider a first-time homebuyer savings account designed to grow your down payment with up to a 6% match & a competitive APY.
Facts & features
Interior
Bedrooms & bathrooms
- Bedrooms: 3
- Bathrooms: 3
- Full bathrooms: 2
- 1/2 bathrooms: 1
Rooms
- Room types: Dining Room
Heating
- Electric, Central
Cooling
- Central Air, Ceiling Fan
Appliances
- Included: Dishwasher, Disposal, Dryer, Microwave, Refrigerator, Washer
- Laundry: Dryer Connection, In Unit, Laundry Room, Washer Hookup
Features
- All Bedrooms Upstairs, Cable TV Available, Ceiling Fan(s), Game Room, High Speed Internet, Individual Climate Control, Open Floorplan, Programmable Thermostat, Separate Dining Room, Two Living Area, Utility Room Inside, View, Walk-In Closet(s)
- Flooring: Carpet
Interior area
- Total interior livable area: 1,906 sqft
Property
Parking
- Details: Contact manager
Features
- Stories: 2
- Exterior features: Contact manager
- Has view: Yes
- View description: City View
Details
- Parcel number: 1212063
Construction
Type & style
- Home type: SingleFamily
- Architectural style: Contemporary
- Property subtype: SingleFamily
Materials
- Roof: Composition
Condition
- Year built: 2016
Utilities & green energy
- Utilities for property: Cable Available
Community & HOA
Community
- Features: Playground
Location
- Region: San Antonio
Financial & listing details
- Lease term: Max # of Months (24),Min # of Months (12)
Price history
| Date | Event | Price |
|---|---|---|
| 11/12/2025 | Listed for rent | $1,850$1/sqft |
Source: LERA MLS #1906835 | ||
| 9/22/2025 | Listing removed | $1,850$1/sqft |
Source: LERA MLS #1906835 | ||
| 9/11/2025 | Listed for rent | $1,850+2.8%$1/sqft |
Source: LERA MLS #1906835 | ||
| 7/13/2024 | Listing removed | -- |
Source: LERA MLS #1759505 | ||
| 6/24/2024 | Price change | $1,800-2.7%$1/sqft |
Source: LERA MLS #1759505 | ||

