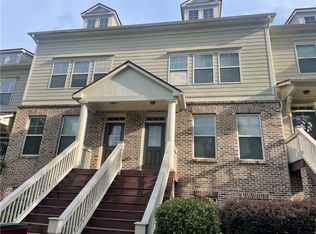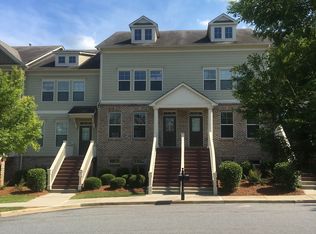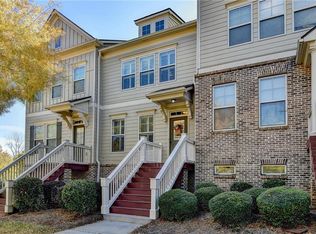Closed
$427,000
4428 Grove Field Park, Suwanee, GA 30024
3beds
2,260sqft
Townhouse, Residential
Built in 2005
2,178 Square Feet Lot
$414,400 Zestimate®
$189/sqft
$2,370 Estimated rent
Home value
$414,400
$381,000 - $452,000
$2,370/mo
Zestimate® history
Loading...
Owner options
Explore your selling options
What's special
The home you've been looking for! Located in the heart of Suwannee, just minutes from Suwanee Town Center, shopping, dining, Sim Park, access to I-85, this property is the best value you'll find in the area. Village Grove is Suwanee's FAVORITE community, with single family detached homes as well as townhomes, this tree lined community is tucked away tranquility with resort style amenities. This particular property OVERLOOKS the large open green space and is just steps from the pool, tennis courts and pavilion. Truly picturesque. Inside you will find a gorgeous interior complete with fresh paint throughout, new luxury wood vinyl floors on all levels including the bedrooms. Each of the three bedrooms has its own dedicated full bathroom in addition to the half bath on the main level. Attached 2 car garage plus shared spaces in the front for guest. Generous storage throughout every level. Brand new private deck off the kitchen and covered front stoop to welcome your guests. The HOA covers a number of exterior components ( see complete list in the CAD) including the roof, deck, exterior maintenance so you can enjoy your free time your way! Located in the long running BEST school district, North Gwinnett Cluster. Lower level has perfectly sized home office / work space for today's lifestyle. This is an excellent opportunity and investment for anyone who wants to own a move in ready property in sought after Suwanee. This community does have rental restrictions and is largely a owner occupied community. Rental cap is currently full.
Zillow last checked: 8 hours ago
Listing updated: March 19, 2025 at 11:01pm
Listing Provided by:
Wendy Hamlin,
Keller Williams Rlty Consultants
Bought with:
Athahar Hussain, 431376
Keller Williams Realty Atl Partners
Source: FMLS GA,MLS#: 7514950
Facts & features
Interior
Bedrooms & bathrooms
- Bedrooms: 3
- Bathrooms: 4
- Full bathrooms: 3
- 1/2 bathrooms: 1
Primary bedroom
- Features: Oversized Master, Roommate Floor Plan
- Level: Oversized Master, Roommate Floor Plan
Bedroom
- Features: Oversized Master, Roommate Floor Plan
Primary bathroom
- Features: Double Vanity, Separate His/Hers, Separate Tub/Shower
Dining room
- Features: Open Concept
Kitchen
- Features: Breakfast Room, Cabinets Stain, Eat-in Kitchen, Pantry, Stone Counters, Wine Rack
Heating
- Natural Gas, Zoned
Cooling
- Ceiling Fan(s), Electric, Zoned
Appliances
- Included: Dishwasher, Disposal, Gas Range, Microwave, Refrigerator
- Laundry: Laundry Room, Upper Level
Features
- Double Vanity, High Ceilings 9 ft Main, High Speed Internet, Walk-In Closet(s), Wet Bar
- Flooring: Vinyl
- Windows: Double Pane Windows, Insulated Windows
- Basement: Daylight,Driveway Access,Exterior Entry,Finished,Finished Bath,Interior Entry
- Number of fireplaces: 1
- Fireplace features: Electric, Living Room
- Common walls with other units/homes: 2+ Common Walls
Interior area
- Total structure area: 2,260
- Total interior livable area: 2,260 sqft
Property
Parking
- Total spaces: 2
- Parking features: Attached, Drive Under Main Level, Garage
- Attached garage spaces: 2
Accessibility
- Accessibility features: None
Features
- Levels: Three Or More
- Patio & porch: Deck
- Exterior features: Awning(s), Balcony
- Pool features: None
- Spa features: None
- Fencing: None
- Has view: Yes
- View description: Other
- Waterfront features: None
- Body of water: None
Lot
- Size: 2,178 sqft
- Features: Landscaped, Level
Details
- Additional structures: None
- Parcel number: R7252 433
- Other equipment: Satellite Dish
- Horse amenities: None
Construction
Type & style
- Home type: Townhouse
- Architectural style: Craftsman,Townhouse
- Property subtype: Townhouse, Residential
- Attached to another structure: Yes
Materials
- Cement Siding
- Foundation: Brick/Mortar
- Roof: Composition
Condition
- Resale
- New construction: No
- Year built: 2005
Utilities & green energy
- Electric: None
- Sewer: Public Sewer
- Water: Public
- Utilities for property: Cable Available, Electricity Available, Natural Gas Available, Phone Available, Sewer Available, Water Available
Green energy
- Energy efficient items: None
- Energy generation: None
Community & neighborhood
Security
- Security features: Security System Owned
Community
- Community features: Clubhouse, Homeowners Assoc, Near Public Transport, Near Schools, Near Shopping, Near Trails/Greenway, Playground, Pool, Sidewalks, Street Lights, Tennis Court(s)
Location
- Region: Suwanee
- Subdivision: Village Grove
HOA & financial
HOA
- Has HOA: Yes
- HOA fee: $310 monthly
- Services included: Maintenance Grounds, Reserve Fund, Swim, Termite, Tennis
- Association phone: 770-271-2252
Other
Other facts
- Listing terms: Cash,Conventional,FHA,VA Loan
- Ownership: Fee Simple
- Road surface type: Paved
Price history
| Date | Event | Price |
|---|---|---|
| 3/17/2025 | Sold | $427,000+0.5%$189/sqft |
Source: | ||
| 2/5/2025 | Pending sale | $425,000$188/sqft |
Source: | ||
| 1/30/2025 | Listed for sale | $425,000+5.2%$188/sqft |
Source: | ||
| 5/2/2022 | Sold | $404,000+69.7%$179/sqft |
Source: Public Record | ||
| 10/6/2016 | Sold | $238,000-4.8%$105/sqft |
Source: | ||
Public tax history
| Year | Property taxes | Tax assessment |
|---|---|---|
| 2024 | $5,225 +0.7% | $163,280 +1% |
| 2023 | $5,187 +42.6% | $161,600 +18.2% |
| 2022 | $3,638 +17.9% | $136,720 +28.4% |
Find assessor info on the county website
Neighborhood: 30024
Nearby schools
GreatSchools rating
- 9/10Level Creek Elementary SchoolGrades: PK-5Distance: 0.6 mi
- 8/10North Gwinnett Middle SchoolGrades: 6-8Distance: 1.4 mi
- 10/10North Gwinnett High SchoolGrades: 9-12Distance: 1.6 mi
Schools provided by the listing agent
- Elementary: Level Creek
- Middle: North Gwinnett
- High: North Gwinnett
Source: FMLS GA. This data may not be complete. We recommend contacting the local school district to confirm school assignments for this home.
Get a cash offer in 3 minutes
Find out how much your home could sell for in as little as 3 minutes with a no-obligation cash offer.
Estimated market value
$414,400
Get a cash offer in 3 minutes
Find out how much your home could sell for in as little as 3 minutes with a no-obligation cash offer.
Estimated market value
$414,400


