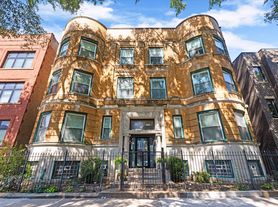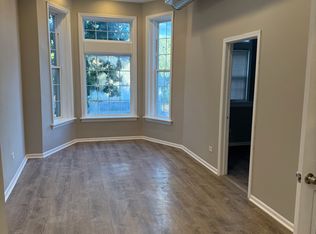Introducing a stunning 3-bedroom, 2-bathroom condo located in the heart of Chicago, IL. This home boasts hardwood floors, central air conditioning, high ceilings, and an open floor plan that is perfect for entertaining. Cozy up by the fireplace on chilly evenings or enjoy the breeze from the ceiling fans on warmer days. The kitchen features hardwood cabinets, stainless steel appliances, and granite counters for a sleek and modern look. Relax in the master bath with a whirlpool tub or unwind in the soaking tub after a long day. With laundry in unit and parking avaliable, this house offers convenience and comfort in a prime location. Please note that this property does not allow dogs or cats and is not furnished. Don't miss out on the opportunity to make this property your new home!
650+ credit score, 3x the rent amount in net income, and no previous evictions required to apply. Due 48 hours upon approval, $2100 first months rent + $195 admin fee (annual charge) + $15 resident amenity fee (monthly charge). $1050 non refundable move in fee required.
Apartment for rent
$2,100/mo
4428 S Calumet Ave #G, Chicago, IL 60653
3beds
1,600sqft
Price may not include required fees and charges.
Apartment
Available now
No pets
Central air, ceiling fan
In unit laundry
Off street parking
Fireplace
What's special
High ceilingsCentral air conditioningOpen floor planGranite countersHardwood floorsStainless steel appliancesCeiling fans
- 19 days |
- -- |
- -- |
Travel times
Looking to buy when your lease ends?
Consider a first-time homebuyer savings account designed to grow your down payment with up to a 6% match & 3.83% APY.
Facts & features
Interior
Bedrooms & bathrooms
- Bedrooms: 3
- Bathrooms: 2
- Full bathrooms: 2
Rooms
- Room types: Master Bath
Heating
- Fireplace
Cooling
- Central Air, Ceiling Fan
Appliances
- Included: Dryer, Washer
- Laundry: In Unit
Features
- Ceiling Fan(s)
- Flooring: Hardwood
- Has fireplace: Yes
Interior area
- Total interior livable area: 1,600 sqft
Property
Parking
- Parking features: Off Street
- Details: Contact manager
Features
- Exterior features: Granite kitchen counters, High ceilings, No cats, Open floor plan, Soaking tub, Stainless steel appliances, Whirlpool tub
Details
- Parcel number: 20033100341001
Construction
Type & style
- Home type: Apartment
- Property subtype: Apartment
Building
Management
- Pets allowed: No
Community & HOA
Location
- Region: Chicago
Financial & listing details
- Lease term: Contact For Details
Price history
| Date | Event | Price |
|---|---|---|
| 9/27/2025 | Price change | $2,100-2.3%$1/sqft |
Source: Zillow Rentals | ||
| 9/18/2025 | Listed for rent | $2,150+7.5%$1/sqft |
Source: Zillow Rentals | ||
| 9/13/2024 | Listing removed | $2,000$1/sqft |
Source: Zillow Rentals | ||
| 8/19/2024 | Listed for rent | $2,000$1/sqft |
Source: Zillow Rentals | ||
| 10/5/2020 | Sold | $160,000+40.4%$100/sqft |
Source: | ||

