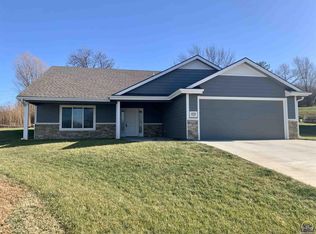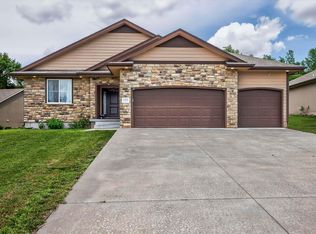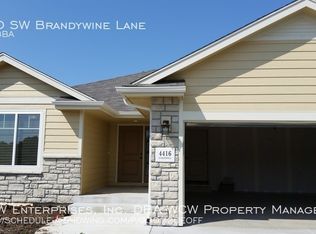Sold on 07/15/25
Price Unknown
4428 SW Brandywine Ln, Topeka, KS 66610
3beds
2,161sqft
Single Family Residence, Residential
Built in 2019
0.29 Acres Lot
$373,400 Zestimate®
$--/sqft
$2,435 Estimated rent
Home value
$373,400
$317,000 - $437,000
$2,435/mo
Zestimate® history
Loading...
Owner options
Explore your selling options
What's special
Beautiful zero entry contemporary home in Washburn Rural School district. Has 3 roomy bedrooms, 2 1/2 Baths, huge formal living room with fireplace. Open concept kitchen/dining complete with solid surface counter tops. Custom cabinets and center island breakfast bar, nice walk in pantry. Gorgeous primary suite with private bathroom and walk in closet. A large separate laundry room with sink. Lower level includes a spacious family room, 2 nice size bedrooms and full bathroom. Home sits in a small circle drive and low traffic area. Schedule your showing today!
Zillow last checked: 8 hours ago
Listing updated: July 16, 2025 at 02:50am
Listed by:
Heather Lambotte 785-221-4505,
ReeceNichols Topeka Elite
Bought with:
George Warren, 00242071
Coldwell Banker American Home
Source: Sunflower AOR,MLS#: 239668
Facts & features
Interior
Bedrooms & bathrooms
- Bedrooms: 3
- Bathrooms: 3
- Full bathrooms: 2
- 1/2 bathrooms: 1
Primary bedroom
- Level: Upper
- Area: 183.43
- Dimensions: 14.11x13
Bedroom 2
- Level: Lower
- Area: 136.49
- Dimensions: 13.5x10.11
Bedroom 3
- Level: Lower
- Area: 170.52
- Dimensions: 14.7x11.6
Dining room
- Level: Upper
Family room
- Level: Lower
- Area: 266.4
- Dimensions: 18x14.8
Kitchen
- Level: Upper
- Area: 345.79
- Dimensions: 22.9x15.10
Laundry
- Level: Upper
- Area: 85.85
- Dimensions: 10.10x8.5
Living room
- Level: Main
- Area: 259.12
- Dimensions: 16.4x15.8
Heating
- Electric
Cooling
- Central Air
Appliances
- Included: Electric Range, Dishwasher, Disposal
- Laundry: Main Level, Separate Room
Features
- High Ceilings, Vaulted Ceiling(s)
- Flooring: Laminate
- Basement: Concrete,Full,Partially Finished,Daylight
- Number of fireplaces: 1
- Fireplace features: One, Living Room
Interior area
- Total structure area: 2,161
- Total interior livable area: 2,161 sqft
- Finished area above ground: 1,394
- Finished area below ground: 767
Property
Parking
- Total spaces: 2
- Parking features: Attached, Auto Garage Opener(s), Garage Door Opener
- Attached garage spaces: 2
Features
- Levels: Multi/Split
- Patio & porch: Patio, Covered
Lot
- Size: 0.29 Acres
- Dimensions: 132 x 82 x 156
- Features: Cul-De-Sac
Details
- Parcel number: R321892
- Special conditions: Standard,Arm's Length
Construction
Type & style
- Home type: SingleFamily
- Property subtype: Single Family Residence, Residential
Materials
- Roof: Composition
Condition
- Year built: 2019
Utilities & green energy
- Water: Public
Community & neighborhood
Location
- Region: Topeka
- Subdivision: Wanamaker Meadows
HOA & financial
HOA
- Has HOA: Yes
- HOA fee: $180 annually
- Services included: Common Area Maintenance
- Association name: 785-640-8550
Price history
| Date | Event | Price |
|---|---|---|
| 7/15/2025 | Sold | -- |
Source: | ||
| 6/9/2025 | Pending sale | $369,900$171/sqft |
Source: | ||
| 6/4/2025 | Listed for sale | $369,900$171/sqft |
Source: | ||
| 8/28/2020 | Sold | -- |
Source: | ||
Public tax history
| Year | Property taxes | Tax assessment |
|---|---|---|
| 2025 | -- | $38,854 +2% |
| 2024 | $7,709 +3% | $38,093 +4% |
| 2023 | $7,485 +6.6% | $36,628 +11% |
Find assessor info on the county website
Neighborhood: Lauren's Bay
Nearby schools
GreatSchools rating
- 8/10Jay Shideler Elementary SchoolGrades: K-6Distance: 0.7 mi
- 6/10Washburn Rural Middle SchoolGrades: 7-8Distance: 2 mi
- 8/10Washburn Rural High SchoolGrades: 9-12Distance: 2 mi
Schools provided by the listing agent
- Elementary: Jay Shideler Elementary School/USD 437
- Middle: Washburn Rural Middle School/USD 437
- High: Washburn Rural High School/USD 437
Source: Sunflower AOR. This data may not be complete. We recommend contacting the local school district to confirm school assignments for this home.


