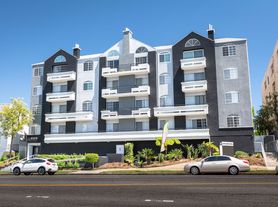Welcome to 4428 Saugus Avenue A Beautiful Updated 4-Bedroom Home in one of the most desirable locations in the Valley! Located in the heart of Sherman Oaks, this beautifully updated 4-bedroom, 4-bathroom home offers 2,868 square feet of comfortable living space on an 8,595 square foot lot. Within this property, you will find freshly painted interiors and exteriors, refinished hardwood floors, new windows and LED lighting throughout. The spacious kitchen with center island is equipped with high-end appliances, including a Viking dual-fuel range, perfect for everyday cooking and entertaining. Two working gas fireplaces (living room is gas & wood) add warmth and charm to the main living area and the beautiful Primary Suite. The generous bedrooms provide plenty of room to relax, while the private backyard offers mature landscaping, fruit trees (lemon and peach), a custom built-in fire pit, and an abundant space to enjoy California living year-round. The home also offers a large circular driveway, a rare feature in this neighborhood. The central location of this property offers easy access to the Westside and the entire San Fernando Valley. Just a short stroll to Whole Foods, restaurants, shops, and all that Ventura Blvd has to offer, this home combines convenience with comfort in one of the Valley's most desirable neighborhoods.
House for rent
Accepts Zillow applications
$10,000/mo
4428 Saugus Ave, Sherman Oaks, CA 91403
4beds
2,868sqft
Price may not include required fees and charges.
Singlefamily
Available now
-- Pets
Central air
In unit laundry
2 Attached garage spaces parking
Central, fireplace
What's special
- 28 days |
- -- |
- -- |
Travel times
Facts & features
Interior
Bedrooms & bathrooms
- Bedrooms: 4
- Bathrooms: 4
- Full bathrooms: 4
Rooms
- Room types: Pantry
Heating
- Central, Fireplace
Cooling
- Central Air
Appliances
- Included: Dryer, Range, Stove, Washer
- Laundry: In Unit
Features
- All Bedrooms Down, Eat-in Kitchen, Primary Suite, Walk-In Pantry
- Flooring: Wood
- Has fireplace: Yes
Interior area
- Total interior livable area: 2,868 sqft
Property
Parking
- Total spaces: 2
- Parking features: Attached, Garage, Covered
- Has attached garage: Yes
- Details: Contact manager
Features
- Stories: 1
- Exterior features: Contact manager
- Has view: Yes
- View description: Contact manager
Details
- Parcel number: 2276022008
Construction
Type & style
- Home type: SingleFamily
- Property subtype: SingleFamily
Condition
- Year built: 1951
Community & HOA
Location
- Region: Sherman Oaks
Financial & listing details
- Lease term: 6 Months,Negotiable
Price history
| Date | Event | Price |
|---|---|---|
| 9/26/2025 | Listing removed | $2,395,000-4%$835/sqft |
Source: | ||
| 9/8/2025 | Listed for rent | $10,000$3/sqft |
Source: CRMLS #SR25196920 | ||
| 6/26/2025 | Listed for sale | $2,495,000+760.3%$870/sqft |
Source: | ||
| 2/23/1996 | Sold | $290,000-9.1%$101/sqft |
Source: Public Record | ||
| 11/29/1995 | Sold | $319,000$111/sqft |
Source: Public Record | ||

