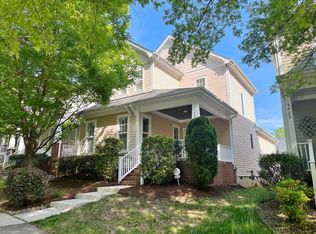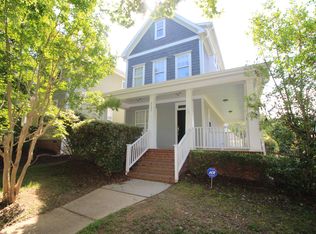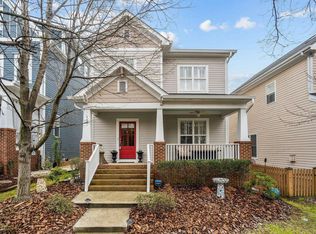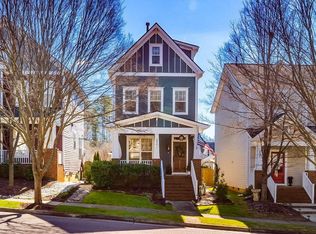Enjoy living in the desirable Bedford community! Retreat to this lovely home with open layout & FIRST FLOOR master suite w/ walk in closet. Kitchen offers solid surface counters, gas range cooking, and bar counter leading to a sunlit laundry room. 3 bedrooms on the second floor provide a multitude of options. Private alley entrance w/ 2 car detached garage. Neighborhood community is truly one of a kind. Includes pools, tennis courts, walking trail, shoppes, & much more! 1 yr. home warranty included
This property is off market, which means it's not currently listed for sale or rent on Zillow. This may be different from what's available on other websites or public sources.



