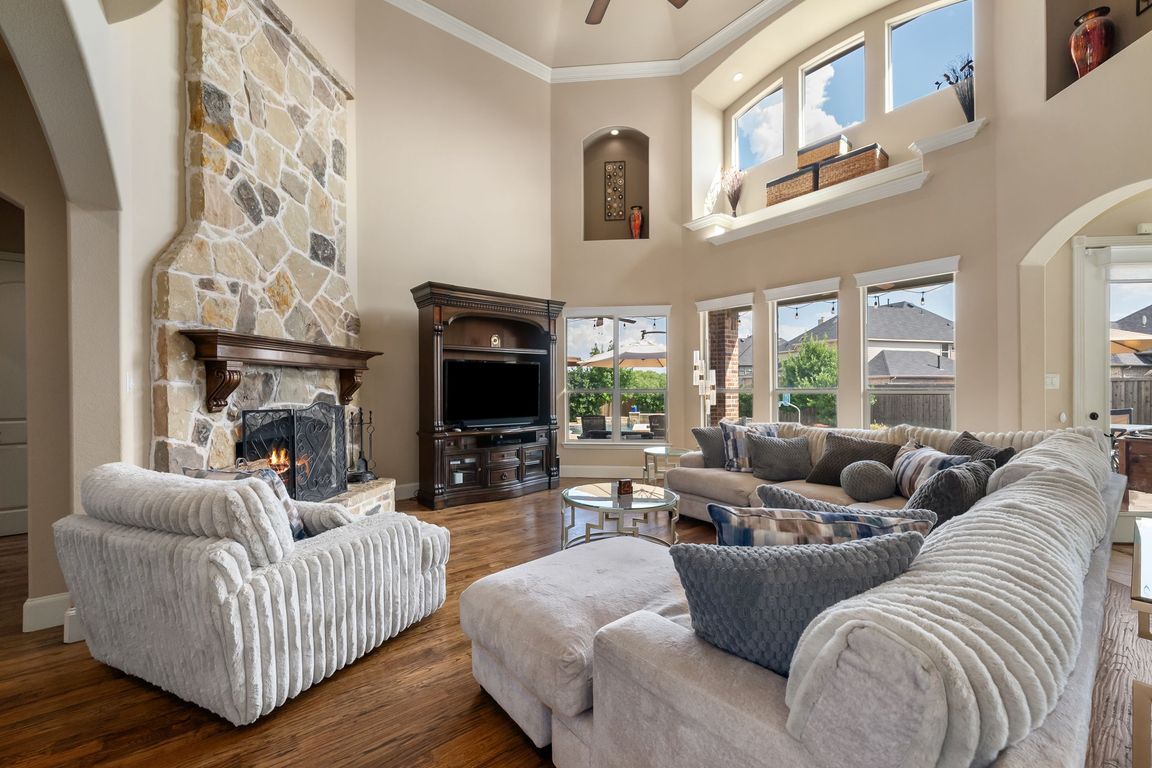
For salePrice cut: $30K (9/8)
$1,295,000
5beds
4,982sqft
4429 Chevy Chase Ln, Frisco, TX 75033
5beds
4,982sqft
Single family residence
Built in 2010
0.46 Acres
3 Attached garage spaces
$260 price/sqft
$750 annually HOA fee
What's special
Stone fireplaceHalf-acre lotWall-to-wall windowsGrand foyerLarge grassy areasHardwood floorsResort-style backyard
This incredible home sits on a rare, half-acre lot with a resort-style backyard and the ideal floor plan in desirable Shaddock Creek! Zoned to Wakeland ISD, this thoughtfully designed home is perfect for everyday living and effortless entertainment, indoors and out. An exquisite blend of warmth, luxury, and functionality. From the ...
- 101 days |
- 1,470 |
- 78 |
Source: NTREIS,MLS#: 20997229
Travel times
Living Room
Kitchen
Primary Bedroom
Zillow last checked: 7 hours ago
Listing updated: September 28, 2025 at 02:05pm
Listed by:
Jeff Cheney 0505010 972-965-0169,
Monument Realty 214-705-7827
Source: NTREIS,MLS#: 20997229
Facts & features
Interior
Bedrooms & bathrooms
- Bedrooms: 5
- Bathrooms: 4
- Full bathrooms: 4
Primary bedroom
- Features: Built-in Features, Dual Sinks, Double Vanity, En Suite Bathroom, Fireplace, Garden Tub/Roman Tub, Jetted Tub, Linen Closet, Sitting Area in Primary, Separate Shower
- Level: First
- Dimensions: 18 x 16
Bedroom
- Features: Ceiling Fan(s), Walk-In Closet(s)
- Level: First
- Dimensions: 12 x 12
Bedroom
- Features: Ceiling Fan(s), Split Bedrooms, Walk-In Closet(s)
- Level: Second
- Dimensions: 13 x 12
Bedroom
- Features: Ceiling Fan(s), Walk-In Closet(s)
- Level: Second
- Dimensions: 12 x 11
Bedroom
- Features: Ceiling Fan(s), Walk-In Closet(s)
- Level: Second
- Dimensions: 14 x 12
Breakfast room nook
- Level: First
- Dimensions: 14 x 7
Dining room
- Level: First
- Dimensions: 13 x 12
Game room
- Features: Built-in Features
- Level: Second
- Dimensions: 18 x 15
Kitchen
- Features: Breakfast Bar, Built-in Features, Eat-in Kitchen, Granite Counters, Kitchen Island, Walk-In Pantry
- Level: First
- Dimensions: 20 x 14
Living room
- Features: Ceiling Fan(s), Fireplace
- Level: First
- Dimensions: 19 x 18
Media room
- Level: Second
- Dimensions: 21 x 15
Office
- Features: Ceiling Fan(s)
- Level: First
- Dimensions: 14 x 10
Utility room
- Features: Built-in Features, Utility Room
- Level: First
- Dimensions: 12 x 6
Heating
- Central, Electric
Cooling
- Central Air, Ceiling Fan(s), Electric
Appliances
- Included: Some Gas Appliances, Double Oven, Dishwasher, Gas Cooktop, Disposal, Microwave, Plumbed For Gas, Tankless Water Heater, Vented Exhaust Fan
- Laundry: Washer Hookup, Electric Dryer Hookup, Laundry in Utility Room
Features
- Wet Bar, Built-in Features, Decorative/Designer Lighting Fixtures, Eat-in Kitchen, Granite Counters, High Speed Internet, Kitchen Island, Multiple Staircases, Open Floorplan, Cable TV, Vaulted Ceiling(s), Wired for Data, Walk-In Closet(s)
- Flooring: Carpet, Ceramic Tile, Wood
- Windows: Shutters, Window Coverings
- Has basement: No
- Number of fireplaces: 2
- Fireplace features: Decorative, Gas, Living Room, Primary Bedroom
Interior area
- Total interior livable area: 4,982 sqft
Video & virtual tour
Property
Parking
- Total spaces: 3
- Parking features: Additional Parking, Circular Driveway, Covered, Driveway, Electric Gate, Enclosed, Garage, Garage Door Opener, Inside Entrance, Garage Faces Side
- Attached garage spaces: 3
- Has uncovered spaces: Yes
Features
- Levels: Two
- Stories: 2
- Patio & porch: Front Porch, Patio, Covered
- Exterior features: Private Yard
- Pool features: Gunite, Heated, Outdoor Pool, Pool, Pool/Spa Combo, Water Feature
- Fencing: Metal,Wood
Lot
- Size: 0.46 Acres
- Features: Back Yard, Corner Lot, Interior Lot, Lawn, Landscaped, Subdivision, Sprinkler System
Details
- Parcel number: R619552
Construction
Type & style
- Home type: SingleFamily
- Architectural style: Traditional,Detached
- Property subtype: Single Family Residence
Materials
- Brick
- Foundation: Slab
- Roof: Composition
Condition
- Year built: 2010
Utilities & green energy
- Sewer: Public Sewer
- Water: Public
- Utilities for property: Sewer Available, Water Available, Cable Available
Community & HOA
Community
- Features: Curbs, Sidewalks
- Security: Security System, Carbon Monoxide Detector(s), Smoke Detector(s)
- Subdivision: Shaddock Creek Estates Ph 4b
HOA
- Has HOA: Yes
- Services included: All Facilities, Association Management
- HOA fee: $750 annually
- HOA name: Castle Group
- HOA phone: 877-790-7575
Location
- Region: Frisco
Financial & listing details
- Price per square foot: $260/sqft
- Tax assessed value: $1,231,246
- Annual tax amount: $17,540
- Date on market: 7/16/2025
- Exclusions: All wall mounted flat screen TV's (mounts to stay) and TV in the pergola