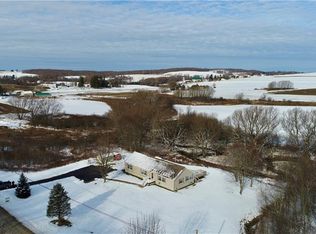Closed
$222,500
4429 Cook Rd, Tully, NY 13159
2beds
1,120sqft
Single Family Residence
Built in 1960
0.71 Acres Lot
$244,500 Zestimate®
$199/sqft
$1,869 Estimated rent
Home value
$244,500
$225,000 - $264,000
$1,869/mo
Zestimate® history
Loading...
Owner options
Explore your selling options
What's special
Multiple Offers Received. Best and final offers dure 4-30-24 at 4pm. Get ready to enjoy this quiet country setting in the Town of Otisco and Tully School District. A huge fenced yard and spacious 2 car attached garage are yours with this county rancher!. Enter at garage level enclosed breezeway (also connected to the garage) and then into partially finished basement family room with a full shower bath. Here you'll find a very efficient wood stove for those that just love to burn wood and save $$$ on fuel bills! No trips to the laundromat with your finished laundry room including washer and dryer. There used to be an additional bedroom on this level! Up a flight of stairs and you'll find 2 bedrooms, another full bath, fabulous kitchen and combination living room & dining area. Your fenced back yard includes a small deck & huge patio. Close to many recreational venues including Otisco Lake, Beak and Skiff, Wonderland Song Mountain and Vesper Hills Golf Club. Only 20 minutes to University and Hospitals. Come Explore the Possibilities!
Zillow last checked: 8 hours ago
Listing updated: August 09, 2024 at 01:41pm
Listed by:
David R. Baritell 315-446-8291,
Howard Hanna Real Estate
Bought with:
Heather Niland, 10301222490
Finger Lakes Sothebys Intl.
Source: NYSAMLSs,MLS#: S1526695 Originating MLS: Syracuse
Originating MLS: Syracuse
Facts & features
Interior
Bedrooms & bathrooms
- Bedrooms: 2
- Bathrooms: 2
- Full bathrooms: 2
- Main level bathrooms: 1
- Main level bedrooms: 2
Bedroom 1
- Level: First
Bedroom 2
- Level: First
Kitchen
- Level: First
Living room
- Level: First
Heating
- Propane, Forced Air
Appliances
- Included: Dryer, Dishwasher, Exhaust Fan, Electric Oven, Electric Range, Electric Water Heater, Microwave, Refrigerator, Range Hood, Washer
- Laundry: In Basement
Features
- Kitchen Island, Natural Woodwork
- Flooring: Carpet, Hardwood, Tile, Varies
- Windows: Thermal Windows
- Basement: Full,Partially Finished,Walk-Out Access
- Number of fireplaces: 1
Interior area
- Total structure area: 1,120
- Total interior livable area: 1,120 sqft
Property
Parking
- Total spaces: 2
- Parking features: Attached, Electricity, Garage, Circular Driveway, Garage Door Opener
- Attached garage spaces: 2
Features
- Levels: One
- Stories: 1
- Patio & porch: Deck, Patio
- Exterior features: Deck, Dock, Fully Fenced, Gravel Driveway, Patio, See Remarks
- Fencing: Full
Lot
- Size: 0.71 Acres
- Dimensions: 200 x 155
- Features: Irregular Lot, Other, See Remarks
Details
- Additional structures: Shed(s), Storage
- Parcel number: 31440001000000020040000000
- Special conditions: Standard
Construction
Type & style
- Home type: SingleFamily
- Architectural style: Ranch
- Property subtype: Single Family Residence
Materials
- Vinyl Siding, Copper Plumbing, PEX Plumbing
- Foundation: Block
- Roof: Metal,Pitched
Condition
- Resale
- Year built: 1960
Utilities & green energy
- Electric: Circuit Breakers
- Sewer: Septic Tank
- Water: Well
Community & neighborhood
Location
- Region: Tully
Other
Other facts
- Listing terms: Cash,Conventional
Price history
| Date | Event | Price |
|---|---|---|
| 8/8/2024 | Sold | $222,500+23.7%$199/sqft |
Source: | ||
| 6/11/2024 | Pending sale | $179,900$161/sqft |
Source: | ||
| 5/1/2024 | Contingent | $179,900$161/sqft |
Source: | ||
| 4/27/2024 | Listed for sale | $179,900+71.3%$161/sqft |
Source: | ||
| 3/24/2009 | Sold | $105,000+110%$94/sqft |
Source: Public Record Report a problem | ||
Public tax history
| Year | Property taxes | Tax assessment |
|---|---|---|
| 2024 | -- | $2,700 |
| 2023 | -- | $2,700 |
| 2022 | -- | $2,700 |
Find assessor info on the county website
Neighborhood: 13159
Nearby schools
GreatSchools rating
- 7/10Tully Elementary SchoolGrades: PK-6Distance: 7.3 mi
- 9/10Tully Junior Senior High SchoolGrades: 7-12Distance: 7.3 mi
Schools provided by the listing agent
- Elementary: Tully Elementary
- High: Tully Junior-Senior High
- District: Tully
Source: NYSAMLSs. This data may not be complete. We recommend contacting the local school district to confirm school assignments for this home.
