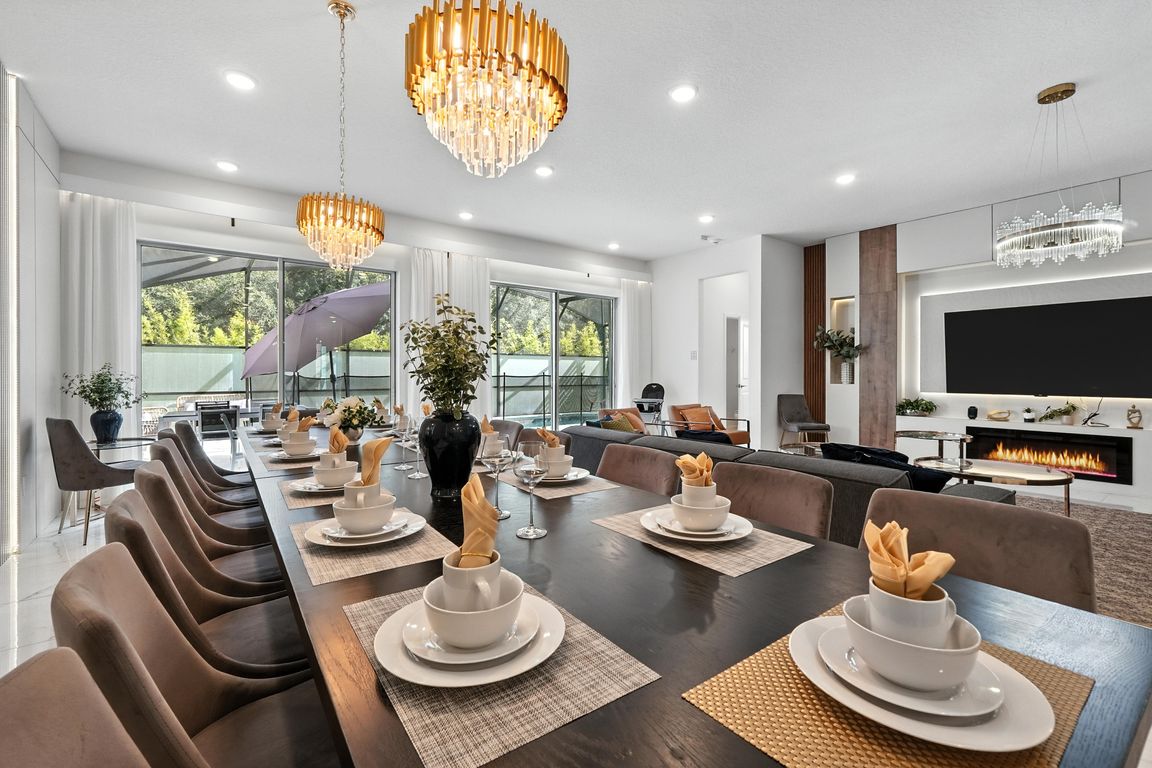
For salePrice cut: $100K (8/4)
$1,450,000
12beds
4,954sqft
4429 Ganesha Loop, Kissimmee, FL 34746
12beds
4,954sqft
Single family residence
Built in 2023
0.27 Acres
2 Attached garage spaces
$293 price/sqft
$250 monthly HOA fee
What's special
Covered lanaiThemed bedroomsHigh-end finishesPrivate theater roomVibrant led-highlighted game roomGame consolesGourmet kitchen
Exquisite 12-Bedroom Luxury Vacation Home in Prime Kissimmee Location! Welcome to 4429 Ganesha Loop—a stunning, fully furnished 12-bedroom, 11.5-bathroom luxury vacation retreat that defines modern resort-style living. Located in one of Central Florida’s most desirable short-term rental communities, this entertainer’s dream is just minutes from Walt Disney World, ...
- 46 days
- on Zillow |
- 204 |
- 9 |
Source: Stellar MLS,MLS#: O6320423 Originating MLS: Orlando Regional
Originating MLS: Orlando Regional
Travel times
Kitchen
Living Room
Dining Room
Zillow last checked: 7 hours ago
Listing updated: August 03, 2025 at 06:08pm
Listing Provided by:
Xiao Pang 407-988-6543,
BLUE CHIP INTERNATIONAL REALTY LLC 407-988-6543
Source: Stellar MLS,MLS#: O6320423 Originating MLS: Orlando Regional
Originating MLS: Orlando Regional

Facts & features
Interior
Bedrooms & bathrooms
- Bedrooms: 12
- Bathrooms: 12
- Full bathrooms: 11
- 1/2 bathrooms: 1
Other
- Features: En Suite Bathroom, Walk-In Closet(s)
- Level: First
- Area: 195 Square Feet
- Dimensions: 15x13
Primary bedroom
- Features: En Suite Bathroom, Walk-In Closet(s)
- Level: Second
- Area: 169 Square Feet
- Dimensions: 13x13
Bathroom 1
- Features: En Suite Bathroom, Built-in Closet
- Level: First
- Area: 121 Square Feet
- Dimensions: 11x11
Bathroom 4
- Features: En Suite Bathroom, Walk-In Closet(s)
- Level: Second
- Area: 196 Square Feet
- Dimensions: 14x14
Dining room
- Level: First
- Area: 240 Square Feet
- Dimensions: 24x10
Game room
- Level: Second
- Area: 361 Square Feet
- Dimensions: 19x19
Kitchen
- Features: Kitchen Island, Storage Closet
- Level: First
- Area: 214.4 Square Feet
- Dimensions: 16x13.4
Living room
- Features: Ceiling Fan(s)
- Level: First
- Area: 351 Square Feet
- Dimensions: 27x13
Heating
- Central
Cooling
- Central Air
Appliances
- Included: Convection Oven, Cooktop, Dishwasher, Disposal, Dryer, Microwave, Range, Refrigerator, Washer
- Laundry: Laundry Room
Features
- Ceiling Fan(s), Kitchen/Family Room Combo, Living Room/Dining Room Combo, Open Floorplan, Primary Bedroom Main Floor, PrimaryBedroom Upstairs, Stone Counters, Thermostat
- Flooring: Carpet, Ceramic Tile, Tile
- Doors: Sliding Doors
- Has fireplace: No
- Common walls with other units/homes: Corner Unit
Interior area
- Total structure area: 5,389
- Total interior livable area: 4,954 sqft
Video & virtual tour
Property
Parking
- Total spaces: 2
- Parking features: Garage - Attached
- Attached garage spaces: 2
Features
- Levels: Two
- Stories: 2
- Exterior features: Irrigation System, Lighting, Sidewalk
- Has private pool: Yes
- Pool features: Child Safety Fence, Deck, Heated, In Ground, Lighting
- Has spa: Yes
- Spa features: Heated, In Ground
- Has view: Yes
- View description: Trees/Woods
Lot
- Size: 0.27 Acres
Details
- Parcel number: 132528239400013000
- Zoning: SHORT TERM
- Special conditions: None
Construction
Type & style
- Home type: SingleFamily
- Property subtype: Single Family Residence
Materials
- Block, Stucco, Wood Frame
- Foundation: Slab
- Roof: Tile
Condition
- New construction: No
- Year built: 2023
Utilities & green energy
- Sewer: Public Sewer
- Water: Public
- Utilities for property: Cable Connected, Electricity Connected, Natural Gas Connected, Sewer Connected
Community & HOA
Community
- Features: Clubhouse, Fitness Center, Gated Community - Guard, Irrigation-Reclaimed Water, Playground, Pool
- Subdivision: VERANDA PALMS PH 3
HOA
- Has HOA: Yes
- Amenities included: Clubhouse, Gated, Playground, Pool
- Services included: Cable TV, Common Area Taxes, Community Pool, Internet, Security
- HOA fee: $250 monthly
- HOA name: Access Management
- HOA phone: 407-480-4200
- Pet fee: $0 monthly
Location
- Region: Kissimmee
Financial & listing details
- Price per square foot: $293/sqft
- Tax assessed value: $807,900
- Annual tax amount: $14,029
- Date on market: 6/20/2025
- Listing terms: Cash,Conventional
- Ownership: Fee Simple
- Total actual rent: 0
- Electric utility on property: Yes
- Road surface type: Asphalt