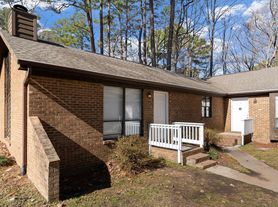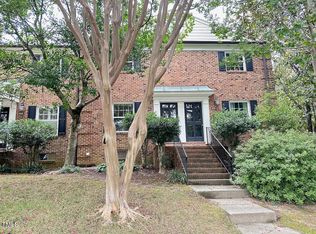Lovely 2-bedroom, 2.5-bath townhouse offering an open floor plan on the first floor, complete with stainless steel appliances and all LED lighting. Both bedrooms include private en-suite bathrooms for added comfort. A convenient storage room sits just off the patio, and the washer and dryer stay in the unit. The community features sidewalks and beautiful tree-lined areas perfect for walking. Located near shopping, restaurants, Capital Blvd, and 540 for easy access to everything you need.
Renter is responsible for gas for stove & hot water heater, electric and water & sewer and trash if they want it.
Townhouse for rent
$1,750/mo
4429 Log Cabin Dr, Raleigh, NC 27616
2beds
1,475sqft
Price may not include required fees and charges.
Townhouse
Available now
No pets
Central air
In unit laundry
Heat pump
What's special
All led lightingStainless steel appliances
- 12 days |
- -- |
- -- |
Zillow last checked: 10 hours ago
Listing updated: December 09, 2025 at 10:42am
Travel times
Facts & features
Interior
Bedrooms & bathrooms
- Bedrooms: 2
- Bathrooms: 3
- Full bathrooms: 2
- 1/2 bathrooms: 1
Heating
- Heat Pump
Cooling
- Central Air
Appliances
- Included: Dishwasher, Dryer, Microwave, Oven, Refrigerator, Washer
- Laundry: In Unit
Features
- Flooring: Carpet
Interior area
- Total interior livable area: 1,475 sqft
Property
Parking
- Details: Contact manager
Features
- Exterior features: Bicycle storage, Electricity not included in rent, Garbage not included in rent, Gas not included in rent, Hot water not included in rent, Sewage not included in rent, Water not included in rent
Details
- Parcel number: 1726758992
Construction
Type & style
- Home type: Townhouse
- Property subtype: Townhouse
Building
Management
- Pets allowed: No
Community & HOA
Location
- Region: Raleigh
Financial & listing details
- Lease term: 1 Year
Price history
| Date | Event | Price |
|---|---|---|
| 12/9/2025 | Listed for rent | $1,750$1/sqft |
Source: Zillow Rentals | ||
| 11/10/2025 | Sold | $240,000-2%$163/sqft |
Source: | ||
| 10/12/2025 | Pending sale | $244,900$166/sqft |
Source: | ||
| 9/12/2025 | Price change | $244,900-2%$166/sqft |
Source: | ||
| 8/24/2025 | Price change | $249,900-9.1%$169/sqft |
Source: | ||
Neighborhood: Northeast Raleigh
Nearby schools
GreatSchools rating
- 4/10River Bend ElementaryGrades: PK-5Distance: 2 mi
- 2/10River Bend MiddleGrades: 6-8Distance: 2.1 mi
- 6/10Rolesville High SchoolGrades: 9-12Distance: 8 mi

