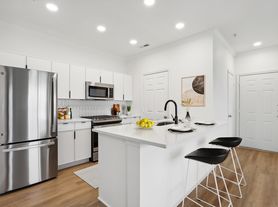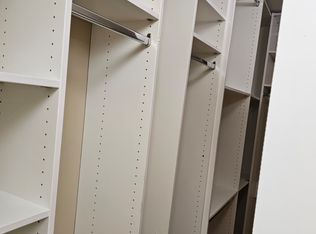Welcome to 44292 Pawnee Ter in Ashburn! This spacious 4-bedroom, 2 full/2 half bath townhome is one of the largest in the community, offering plenty of room to live, work, and relax.
The entry level features a flexible bedroom or home office with its own half bath and extra storage perfect for today's lifestyle. The open main level is bright and welcoming, with hardwood floors, a dining and living area anchored by a cozy double-sided fireplace, and a renovated kitchen with granite counters, upgraded cabinetry, double ovens, and a large island overlooking the family room. Just off the kitchen, the expansive deck is being freshly stained before move-in ideal for grilling, entertaining, or unwinding at the end of the day.
Upstairs, the primary suite offers a walk-in closet and spa-like bath, joined by two additional bedrooms, a full bath, and laundry for added convenience. The home also includes garage access and plenty of storage.
With community pools, trails, and playgrounds nearby plus quick access to Route 7, One Loudoun, and Ashbrook Commons you'll enjoy both comfort at home and convenience around town.
A rare rental opportunity in Ashburn spacious, updated, and move-in ready!
NOTE: No pets allowed and no smoking. Tenants required 700+ credit score as well as 3X rent to income. Applications submitted through Rentspree will be reviewed as they are received. Tenant responsible for utilities and renters insurance policy.
Townhouse for rent
$3,400/mo
44292 Pawnee Ter, Ashburn, VA 20147
4beds
2,322sqft
Price may not include required fees and charges.
Townhouse
Available Mon Nov 17 2025
No pets
Central air
In unit laundry
Attached garage parking
Forced air
What's special
Largest in the communityCozy double-sided fireplaceGranite countersLarge islandUpgraded cabinetryExpansive deckHardwood floors
- 2 days |
- -- |
- -- |
Travel times
Looking to buy when your lease ends?
Get a special Zillow offer on an account designed to grow your down payment. Save faster with up to a 6% match & an industry leading APY.
Offer exclusive to Foyer+; Terms apply. Details on landing page.
Facts & features
Interior
Bedrooms & bathrooms
- Bedrooms: 4
- Bathrooms: 4
- Full bathrooms: 4
Heating
- Forced Air
Cooling
- Central Air
Appliances
- Included: Dishwasher, Dryer, Microwave, Oven, Refrigerator, Washer
- Laundry: In Unit
Features
- Walk In Closet
- Flooring: Carpet, Hardwood
Interior area
- Total interior livable area: 2,322 sqft
Property
Parking
- Parking features: Attached
- Has attached garage: Yes
- Details: Contact manager
Features
- Exterior features: Heating system: Forced Air, Walk In Closet
Details
- Parcel number: 057259450000
Construction
Type & style
- Home type: Townhouse
- Property subtype: Townhouse
Building
Management
- Pets allowed: No
Community & HOA
Location
- Region: Ashburn
Financial & listing details
- Lease term: 1 Year
Price history
| Date | Event | Price |
|---|---|---|
| 10/18/2025 | Listed for rent | $3,400$1/sqft |
Source: Zillow Rentals | ||
| 10/23/2020 | Sold | $507,000+2.2%$218/sqft |
Source: Public Record | ||
| 9/20/2020 | Pending sale | $495,999$214/sqft |
Source: Pearson Smith Realty, LLC #VALO419932 | ||
| 9/16/2020 | Listed for sale | $495,999+16.7%$214/sqft |
Source: Pearson Smith Realty, LLC #VALO419932 | ||
| 7/13/2017 | Sold | $425,000$183/sqft |
Source: Public Record | ||

