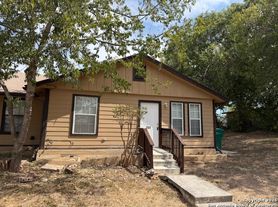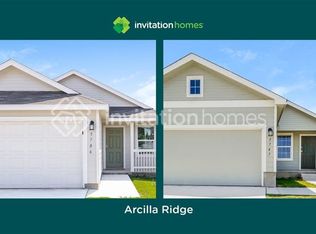Welcome to this beautifully maintained 4 bedroom, 2 1/2 bath home located in the desirable Astoria Place community! This inviting property features an open-concept floor plan with abundant natural light, a spacious living area. The primary suite offers a private retreat with an en-suite bath and generous walk-in closet. Newly painted & new AC system! Enjoy outdoor living with a covered patio - perfect for relaxing or entertaining. Easy access to major highways/commute routes. Don't miss the chance to make t
House for rent
$1,775/mo
443 Abigail, Converse, TX 78109
4beds
2,361sqft
Price may not include required fees and charges.
Singlefamily
Available now
Central air
Dryer connection laundry
Electric, central
What's special
Open-concept floor planAbundant natural lightCovered patioGenerous walk-in closet
- 31 days |
- -- |
- -- |
Travel times
Looking to buy when your lease ends?
Consider a first-time homebuyer savings account designed to grow your down payment with up to a 6% match & a competitive APY.
Facts & features
Interior
Bedrooms & bathrooms
- Bedrooms: 4
- Bathrooms: 3
- Full bathrooms: 2
- 1/2 bathrooms: 1
Heating
- Electric, Central
Cooling
- Central Air
Appliances
- Included: Dishwasher, Disposal, Microwave, Refrigerator
- Laundry: Dryer Connection, Hookups, Laundry Room, Washer Hookup
Features
- Eat-in Kitchen, Kitchen Island, Loft, Study/Library, Two Living Area, Utility Room Inside, Walk In Closet, Walk-In Pantry
- Flooring: Carpet
Interior area
- Total interior livable area: 2,361 sqft
Property
Parking
- Details: Contact manager
Features
- Stories: 2
- Exterior features: Contact manager
Details
- Parcel number: 1009015
Construction
Type & style
- Home type: SingleFamily
- Property subtype: SingleFamily
Materials
- Roof: Composition
Condition
- Year built: 2006
Community & HOA
Location
- Region: Converse
Financial & listing details
- Lease term: Max # of Months (18),Min # of Months (12)
Price history
| Date | Event | Price |
|---|---|---|
| 10/22/2025 | Listing removed | $252,000$107/sqft |
Source: | ||
| 10/22/2025 | Listed for rent | $1,775+31.5%$1/sqft |
Source: LERA MLS #1917449 | ||
| 10/1/2025 | Price change | $252,000-4.1%$107/sqft |
Source: | ||
| 9/9/2025 | Listed for sale | $262,910$111/sqft |
Source: | ||
| 8/28/2025 | Pending sale | $262,910$111/sqft |
Source: | ||

