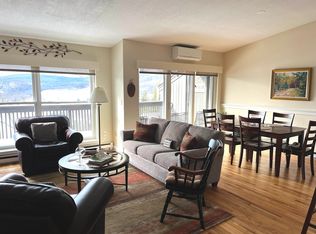Closed
Listed by:
Chris Crowe,
Quechee Lakes Real Estate Center 802-369-0152
Bought with: Four Seasons Sotheby's Int'l Realty
$400,000
443 Alden Partridge Road #3B, Hartford, VT 05059
3beds
1,806sqft
Condominium
Built in 1983
-- sqft lot
$482,300 Zestimate®
$221/sqft
$3,614 Estimated rent
Home value
$482,300
$444,000 - $521,000
$3,614/mo
Zestimate® history
Loading...
Owner options
Explore your selling options
What's special
Enjoy cool breezes and cool views high above the Ottauquechee River Valley in this spacious condo at The Ridge in Quechee, featuring 3 bedrooms, 3 bathrooms plus an exercise/bonus room. Being offered partially furnished: living room & dining room furniture stay as well as 1 queen bed and 3 dressers. The unit is differentiated by its updated kitchen and a rare finished-out storage room below the unit. The Ridge is an exclusive community of just 28 condominium units, built on a granite ridge high above the Lakeland golf course and Lake Pinneo, with its own private swimming pool. In contrast to most other areas within Quechee Lakes, The Ridge requires a minimum of 1 month for vacation rentals, contributing to its stable and neighborly atmosphere. Ridge owners automatically become members of The Quechee Club, with its outstanding four-season amenities (golf, skiing, racquet sports, fitness, dining, etc).
Zillow last checked: 8 hours ago
Listing updated: January 13, 2024 at 04:28am
Listed by:
Chris Crowe,
Quechee Lakes Real Estate Center 802-369-0152
Bought with:
Audrey Micca
Four Seasons Sotheby's Int'l Realty
Source: PrimeMLS,MLS#: 4964404
Facts & features
Interior
Bedrooms & bathrooms
- Bedrooms: 3
- Bathrooms: 3
- Full bathrooms: 2
- 3/4 bathrooms: 1
Heating
- Propane, Wood, Electric, Vented Gas Heater
Cooling
- None
Appliances
- Included: Electric Cooktop, Dishwasher, Dryer, Microwave, Refrigerator, Washer, Electric Stove, Electric Water Heater
Features
- Flooring: Carpet, Tile, Wood
- Basement: Storage Space
Interior area
- Total structure area: 1,916
- Total interior livable area: 1,806 sqft
- Finished area above ground: 1,006
- Finished area below ground: 800
Property
Parking
- Parking features: Paved
Features
- Levels: One
- Stories: 1
- Has view: Yes
Lot
- Features: Condo Development, Country Setting, Landscaped, Sloped, Views
Details
- Parcel number: 28509011637
- Zoning description: residential
Construction
Type & style
- Home type: Condo
- Architectural style: Contemporary
- Property subtype: Condominium
Materials
- Wood Frame, Vertical Siding
- Foundation: Concrete
- Roof: Shingle
Condition
- New construction: No
- Year built: 1983
Utilities & green energy
- Electric: Circuit Breakers
- Sewer: Public Sewer
- Utilities for property: Cable Available, Underground Gas, Fiber Optic Internt Avail
Community & neighborhood
Security
- Security features: Carbon Monoxide Detector(s), Smoke Detector(s)
Location
- Region: White River Junction
HOA & financial
Other financial information
- Additional fee information: Fee: $682
Other
Other facts
- Road surface type: Paved
Price history
| Date | Event | Price |
|---|---|---|
| 1/12/2024 | Sold | $400,000-12.1%$221/sqft |
Source: | ||
| 12/16/2023 | Contingent | $455,000$252/sqft |
Source: | ||
| 12/5/2023 | Price change | $455,000-4.2%$252/sqft |
Source: | ||
| 10/24/2023 | Price change | $475,000-4%$263/sqft |
Source: | ||
| 8/26/2023 | Price change | $495,000-6.3%$274/sqft |
Source: | ||
Public tax history
| Year | Property taxes | Tax assessment |
|---|---|---|
| 2024 | -- | $199,900 |
| 2023 | -- | $199,900 |
| 2022 | -- | $199,900 |
Find assessor info on the county website
Neighborhood: 05047
Nearby schools
GreatSchools rating
- 6/10Ottauquechee SchoolGrades: PK-5Distance: 0.6 mi
- 7/10Hartford Memorial Middle SchoolGrades: 6-8Distance: 5.3 mi
- 7/10Hartford High SchoolGrades: 9-12Distance: 5.4 mi
Get pre-qualified for a loan
At Zillow Home Loans, we can pre-qualify you in as little as 5 minutes with no impact to your credit score.An equal housing lender. NMLS #10287.
