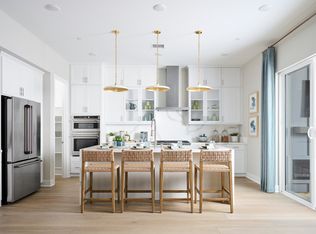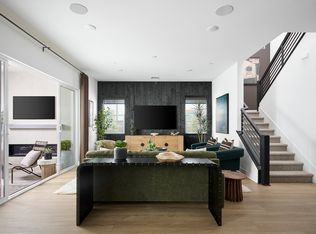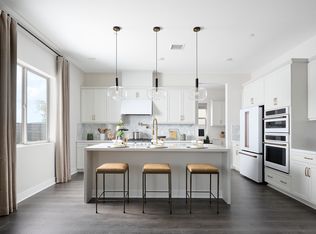Sold for $1,602,909
$1,602,909
443 Botanic Way, Rancho Mission Viejo, CA 92694
4beds
2,769sqft
Single Family Residence
Built in 2025
-- sqft lot
$1,587,400 Zestimate®
$579/sqft
$6,229 Estimated rent
Home value
$1,587,400
$1.51M - $1.67M
$6,229/mo
Zestimate® history
Loading...
Owner options
Explore your selling options
What's special
Experience modern comfort and versatility in Plan 1 - a thoughtfully designed home offering approximately 2,769 sq. ft. of stylish living space. Open-concept first floor featuring a spacious great room that flows seamlessly into the gourmet kitchen and dining area - perfect for entertaining or relaxing evenings Upstairs loft provides additional living space or the option for a fourth bedroom Luxurious primary suite with multiple walk-in closets and a spa-inspired bathroom Covered outdoor patio with an exterior gas fireplace, ideal for cozy gatherings year-round Designer upgrades throughout, including: -Upgraded cabinets, countertops, and backsplash -Premium hardware and plumbing fixtures -Enhanced flooring and electrical features -Solar system for energy efficiency and savings This beautifully upgraded home combines elegance, flexibility, and functionality-crafted for the way you live today. Schedule a tour today!
Zillow last checked: October 18, 2025 at 05:45pm
Listing updated: October 18, 2025 at 05:45pm
Source: Trumark Homes
Facts & features
Interior
Bedrooms & bathrooms
- Bedrooms: 4
- Bathrooms: 3
- Full bathrooms: 3
Interior area
- Total interior livable area: 2,769 sqft
Property
Parking
- Total spaces: 2
- Parking features: Garage
- Garage spaces: 2
Construction
Type & style
- Home type: SingleFamily
- Property subtype: Single Family Residence
Condition
- New Construction,Under Construction
- New construction: Yes
- Year built: 2025
Details
- Builder name: Trumark Homes
Community & neighborhood
Location
- Region: Rancho Mission Viejo
- Subdivision: Lotus at Rienda
Price history
| Date | Event | Price |
|---|---|---|
| 11/14/2025 | Sold | $1,602,909$579/sqft |
Source: Agent Provided Report a problem | ||
| 10/14/2025 | Listed for sale | $1,602,909$579/sqft |
Source: | ||
Public tax history
Tax history is unavailable.
Neighborhood: 92694
Nearby schools
GreatSchools rating
- 7/10Esencia TK-8Grades: K-5Distance: 1.3 mi
- 9/10Esencia MiddleGrades: 6-8Distance: 1.3 mi
- 9/10Tesoro High SchoolGrades: 9-12Distance: 4.3 mi
Get a cash offer in 3 minutes
Find out how much your home could sell for in as little as 3 minutes with a no-obligation cash offer.
Estimated market value$1,587,400
Get a cash offer in 3 minutes
Find out how much your home could sell for in as little as 3 minutes with a no-obligation cash offer.
Estimated market value
$1,587,400


