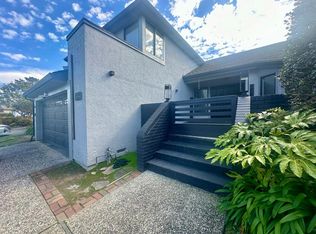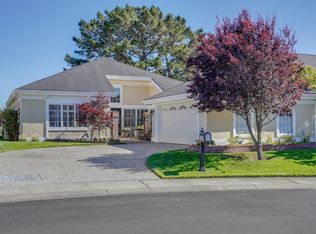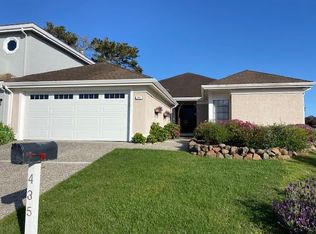This property is SHARED with a housemate. Ideal for one person interested in multiple private rooms and access to a full house with one other professional. Rare opportunity to rent in a gated community on the coast. Go to sleep with the sound of waves in the distance. Share light, airy, $2 million home (3 bed/3 bath, 2500 square foot), with friendly, conscientious professional. Your wing includes a private bathroom, bedroom, spare room and/or home office, and large storage room. House features grand entrance, cathedral ceilings, spacious living room, two fireplaces. Open-plan dining room and kitchen perfect for hosting. Other shared areas include informal living room, furnished patio with barbecue and fire pit, yards with shade trees and flowers, and view of golf course. Amenities include garage and driveway parking, housecleaning, gardening service, super-fast Internet, media streaming services, green power, laundry room, high-end appliances. There are resident benefits at nearby facilities, including a luxury health club, restaurants, hotel, and golf courses associated. Neighborhood is safe and friendly. Features miles of walking trails, duck ponds, and sweeping ocean views. Extensive trails in surrounding nature reserves. Located 30 minutes from SFO. 30 minutes to mid-Peninsula. Five minutes to downtown Half Moon Bay and two shopping malls. Seven-minute stroll to quiet beach, the Coastal Trail, and the Ritz. Utilities and other services not included.
This property is off market, which means it's not currently listed for sale or rent on Zillow. This may be different from what's available on other websites or public sources.



