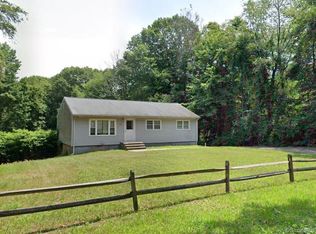Welcome to the best home available in today's marketplace. This immaculate 7 rooms, 3 bdrm, 2.5 bath home offers a stunning open floor plan accented by soaring high cathedral ceilings, a master bedroom suite that's certain to make your jaw drop, and features rarely found in a home in this price range. The large remodeled kitchen offers granite counters and desirable stainless appliances. Within the past 3 years the home's master bedroom addition, its trex deck, and front siding were added. In addition the roof is 6 years old, the vinyl thermo pane windows are 7 +/_ years old, the septic tank is 8 years old, and the energy-efficient boiler is less than 9 years old. Split air systems keep you cool and your electric bill low on hot summer days. Hardwood floors run throughout the first floor, except for the tiled kitchen floor. New good-quality pergo flooring was just installed in the lower level. A fabulous master bedroom suite offers an incredible master bathroom shower you've only dreamed of having.. It's multiple shower heads, heated floor, and skylight that closes when it senses rain are some of the amazing features of the master bathroom. Enjoy your morning coffee on the private master bedroom deck. There's tons of room in the master bedroom for a coffee bar. Situated on 1.38 acres of privacy in a country-like setting yet within close proximity to highways and shopping. Make an appointment today to see this stunning home.
This property is off market, which means it's not currently listed for sale or rent on Zillow. This may be different from what's available on other websites or public sources.
