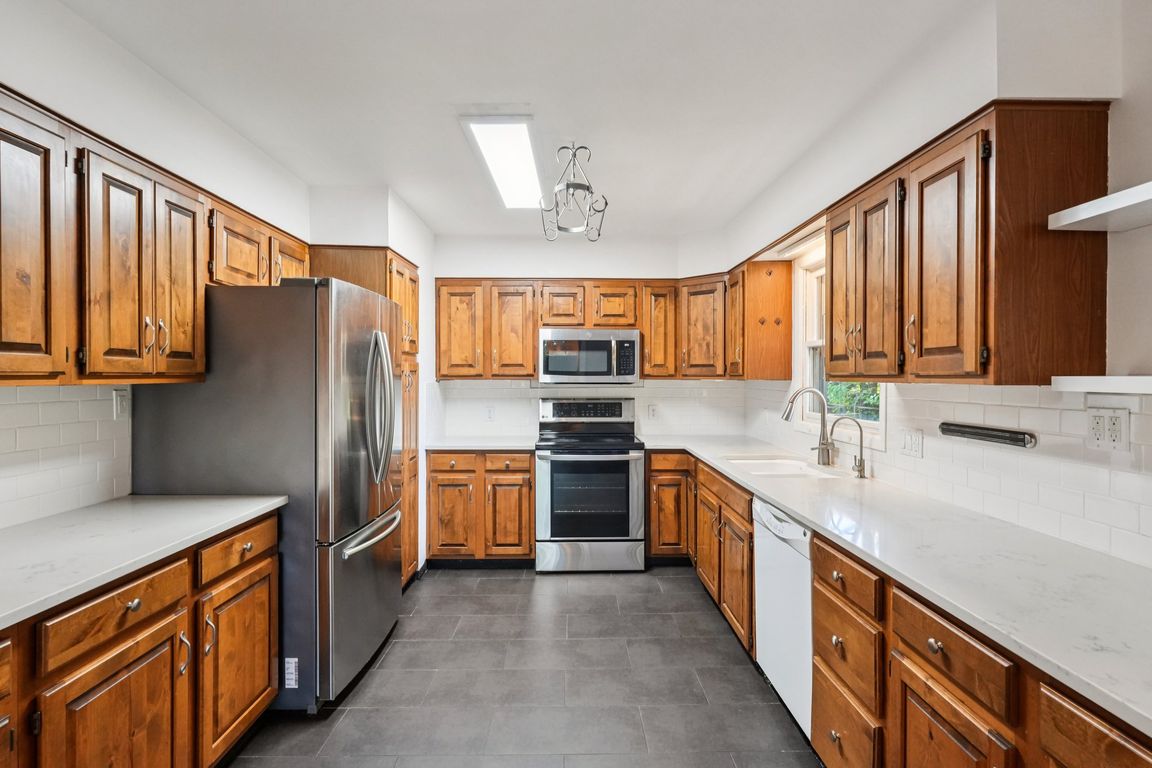
Active under contract
$430,000
5beds
2,460sqft
443 E Blue Ridge Dr, Bloomington, IN 47408
5beds
2,460sqft
Single family residence
Built in 1966
0.47 Acres
2 Attached garage spaces
What's special
Expansive primary suiteStylish makeoversElegant light fixturesContemporary sliding exterior doorsLight-catching quartz countertopsStainless steel appliancesWalk-in closet
Assumable 3.00% FHA mortgage for qualified buyers! Reimagined through recent updates, this Blue Ridge Estate beauty on a .47-acre lot is a must-see. All three bathrooms boast stylish makeovers, while the kitchen shines with stainless steel appliances and light-catching quartz countertops. Other fresh additions include newly installed flooring, refinished hardwood ...
- 188 days |
- 547 |
- 25 |
Likely to sell faster than
Source: IRMLS,MLS#: 202514072
Travel times
Family Room
Kitchen
Dining Room
Living Room
Primary Bedroom
Primary Bathroom
Bathroom
Bathroom
Bedroom
Garage
Zillow last checked: 7 hours ago
Listing updated: September 11, 2025 at 11:01am
Listed by:
Chris Clark Cell:812-322-1871,
Century 21 Scheetz - Bloomington
Source: IRMLS,MLS#: 202514072
Facts & features
Interior
Bedrooms & bathrooms
- Bedrooms: 5
- Bathrooms: 3
- Full bathrooms: 3
- Main level bedrooms: 3
Bedroom 1
- Level: Main
Bedroom 2
- Level: Main
Dining room
- Level: Main
- Area: 121
- Dimensions: 11 x 11
Family room
- Level: Lower
- Area: 360
- Dimensions: 24 x 15
Kitchen
- Level: Main
- Area: 198
- Dimensions: 18 x 11
Living room
- Level: Main
- Area: 294
- Dimensions: 21 x 14
Heating
- Natural Gas, Forced Air, High Efficiency Furnace
Cooling
- Central Air
Appliances
- Included: Dishwasher, Microwave, Refrigerator, Electric Range, Gas Water Heater
- Laundry: Electric Dryer Hookup, Washer Hookup
Features
- Stone Counters, Double Vanity, Tub/Shower Combination, Main Level Bedroom Suite
- Flooring: Hardwood, Laminate, Tile
- Basement: None
- Number of fireplaces: 1
- Fireplace features: Family Room, Wood Burning
Interior area
- Total structure area: 2,460
- Total interior livable area: 2,460 sqft
- Finished area above ground: 2,460
- Finished area below ground: 0
Video & virtual tour
Property
Parking
- Total spaces: 2
- Parking features: Attached, Garage Door Opener, Asphalt
- Attached garage spaces: 2
- Has uncovered spaces: Yes
Features
- Levels: Bi-Level
- Patio & porch: Deck, Patio
- Exterior features: Balcony
- Fencing: None
Lot
- Size: 0.47 Acres
- Features: 0-2.9999, City/Town/Suburb, Near College Campus
Details
- Parcel number: 530521302044.000005
Construction
Type & style
- Home type: SingleFamily
- Property subtype: Single Family Residence
Materials
- Brick, Fiber Cement
- Roof: Asphalt,Dimensional Shingles
Condition
- New construction: No
- Year built: 1966
Utilities & green energy
- Electric: Duke Energy Indiana
- Gas: CenterPoint Energy
- Sewer: City
- Water: City, Bloomington City Utility
- Utilities for property: Cable Available
Green energy
- Energy efficient items: HVAC
Community & HOA
Community
- Subdivision: Blue Ridge Estates
Location
- Region: Bloomington
Financial & listing details
- Tax assessed value: $399,400
- Annual tax amount: $4,386
- Date on market: 4/23/2025
- Listing terms: Assumable,Cash,Conventional,FHA