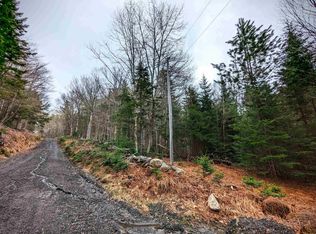Closed
Listed by:
Chad Lackey,
Deerfield Valley Real Estate 802-464-3055
Bought with: Deerfield Valley Real Estate
$349,000
443 East Road, Whitingham, VT 05361
2beds
885sqft
Single Family Residence
Built in 2000
10 Acres Lot
$376,700 Zestimate®
$394/sqft
$2,173 Estimated rent
Home value
$376,700
$347,000 - $407,000
$2,173/mo
Zestimate® history
Loading...
Owner options
Explore your selling options
What's special
Escape to your own Vermont retreat with this charming 2 bedroom (one is loft style) log cabin situated on 10 private & secluded acres. You'll feel right at home in this tranquil space where you can sit out on the covered porch and listen to the sounds of nature or take a stroll on the small trail system in the woods & enjoy the beauty of the beaver pond and the gentle flow of the stream that runs through the property. In the winter you can jump on the snowmobile and take advantage of the direct snowmobile trail access right down the road. The interior features an open concept layout, vaulted ceilings, and beautiful oak floors that create a warm and inviting atmosphere. The full unfinished basement offers possibilities for customization or storage space. Conveniently located near Harriman Reservoir, Mount Snow ski area, and Wilmington center, this log cabin is the perfect place to escape the hustle and bustle of everyday life and make lasting memories for you and your family. The first part of East Rd is town maintained. A small portion of the road to the house is Class 4 and will be the responsibility of the buyer to plow that portion. **Please enter East Rd from Faulkner Rd. DO NOT enter from Fuller Hill Rd.**
Zillow last checked: 8 hours ago
Listing updated: August 08, 2023 at 09:39am
Listed by:
Chad Lackey,
Deerfield Valley Real Estate 802-464-3055
Bought with:
Monique B White
Deerfield Valley Real Estate
Source: PrimeMLS,MLS#: 4952006
Facts & features
Interior
Bedrooms & bathrooms
- Bedrooms: 2
- Bathrooms: 1
- 3/4 bathrooms: 1
Heating
- Propane, Forced Air
Cooling
- None
Appliances
- Included: Gas Range, Refrigerator, Propane Water Heater
Features
- Ceiling Fan(s), Dining Area, Natural Woodwork, Vaulted Ceiling(s)
- Flooring: Carpet, Hardwood, Vinyl
- Windows: Screens
- Basement: Bulkhead,Concrete,Concrete Floor,Full,Interior Stairs,Unfinished,Interior Entry
- Furnished: Yes
Interior area
- Total structure area: 1,578
- Total interior livable area: 885 sqft
- Finished area above ground: 885
- Finished area below ground: 0
Property
Parking
- Total spaces: 1
- Parking features: Gravel, Auto Open, Driveway, Detached
- Garage spaces: 1
- Has uncovered spaces: Yes
Features
- Levels: Two
- Stories: 2
- Patio & porch: Covered Porch, Screened Porch
- Exterior features: Garden, Natural Shade, Shed
- Waterfront features: Stream, Wetlands
- Frontage length: Road frontage: 423
Lot
- Size: 10 Acres
- Features: Country Setting, Landscaped, Level, Recreational, Slight, Trail/Near Trail, Wooded, Near Shopping, Near Skiing, Near Snowmobile Trails, Rural
Details
- Additional structures: Outbuilding
- Parcel number: 75323910329
- Zoning description: Rural
- Other equipment: Satellite Dish
Construction
Type & style
- Home type: SingleFamily
- Property subtype: Single Family Residence
Materials
- Log Home, Log Exterior
- Foundation: Concrete
- Roof: Metal
Condition
- New construction: No
- Year built: 2000
Utilities & green energy
- Electric: 200+ Amp Service
- Sewer: Septic Tank
- Utilities for property: Satellite, Phone Available
Community & neighborhood
Security
- Security features: Carbon Monoxide Detector(s), Smoke Detector(s)
Location
- Region: Whitingham
Other
Other facts
- Road surface type: Gravel
Price history
| Date | Event | Price |
|---|---|---|
| 8/8/2023 | Sold | $349,000$394/sqft |
Source: | ||
| 5/10/2023 | Listed for sale | $349,000$394/sqft |
Source: | ||
| 2/10/2023 | Listing removed | -- |
Source: | ||
| 8/29/2022 | Listed for sale | $349,000$394/sqft |
Source: | ||
Public tax history
| Year | Property taxes | Tax assessment |
|---|---|---|
| 2024 | -- | $171,500 |
| 2023 | -- | $171,500 |
| 2022 | -- | $171,500 |
Find assessor info on the county website
Neighborhood: 05361
Nearby schools
GreatSchools rating
- 5/10Deerfield Valley Elementary SchoolGrades: PK-5Distance: 5.2 mi
- 5/10Twin Valley Middle High SchoolGrades: 6-12Distance: 2.5 mi
Schools provided by the listing agent
- Elementary: Whitingham Elementary School
- Middle: Twin Valley Middle School
- High: Twin Valley High School
- District: Whitingham/Wilmington Sch Dist
Source: PrimeMLS. This data may not be complete. We recommend contacting the local school district to confirm school assignments for this home.
Get pre-qualified for a loan
At Zillow Home Loans, we can pre-qualify you in as little as 5 minutes with no impact to your credit score.An equal housing lender. NMLS #10287.
