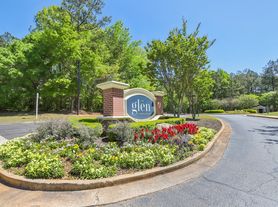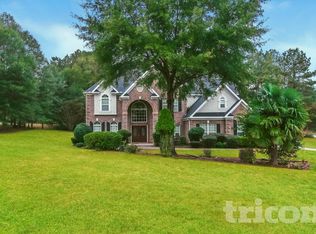Homes Are Selling Fast! Don't miss out on this beautiful 5-Bedroom, 3-Bathroom, 2-Car Garage "Hayden" floorplan
This floorplan comes with an Oversized Master Suite, loft area, 3 secondary bedrooms and laundry room upstairs for your convenience. The main level consists of large open kitchen with island overlooking family room. Guest suite and full bath also on main level. Enjoy the privacy in your fenced backyard for great outdoor entertainment. Home is vacant for easy access & showings
This amazing "The Reserves At Calcutta" community is located just minutes to I-75, Hwy-155, and GA Hwy-20. Community features include an incredible Junior Size Olympic pool with Cabana, Playground, Dog park, Walking Trails. Community is just next door to J.P. Mosely Park & Recreation Complex. Seller will contribute $10K towards buyer's closing cost with Full Price Offer & Approved Lender.
Listings identified with the FMLS IDX logo come from FMLS and are held by brokerage firms other than the owner of this website. The listing brokerage is identified in any listing details. Information is deemed reliable but is not guaranteed. 2025 First Multiple Listing Service, Inc.
House for rent
$3,200/mo
443 Faulkner St, Stockbridge, GA 30281
5beds
2,511sqft
Price may not include required fees and charges.
Singlefamily
Available now
No pets
Central air, zoned, ceiling fan
In hall laundry
6 Garage spaces parking
Electric, zoned
What's special
Fenced backyardLoft areaDog parkWalking trailsOversized master suite
- 9 days |
- -- |
- -- |
Travel times
Looking to buy when your lease ends?
Consider a first-time homebuyer savings account designed to grow your down payment with up to a 6% match & a competitive APY.
Facts & features
Interior
Bedrooms & bathrooms
- Bedrooms: 5
- Bathrooms: 3
- Full bathrooms: 3
Rooms
- Room types: Family Room, Office
Heating
- Electric, Zoned
Cooling
- Central Air, Zoned, Ceiling Fan
Appliances
- Included: Dishwasher, Microwave, Range, Refrigerator
- Laundry: In Hall, In Unit, Laundry Closet, Upper Level
Features
- Ceiling Fan(s), Double Vanity, Entrance Foyer, High Speed Internet, Low Flow Plumbing Fixtures, Walk-In Closet(s)
- Flooring: Carpet
Interior area
- Total interior livable area: 2,511 sqft
Video & virtual tour
Property
Parking
- Total spaces: 6
- Parking features: Driveway, Garage, Covered
- Has garage: Yes
- Details: Contact manager
Features
- Stories: 2
- Exterior features: Contact manager
Details
- Parcel number: 086D01086000
Construction
Type & style
- Home type: SingleFamily
- Architectural style: Craftsman
- Property subtype: SingleFamily
Materials
- Roof: Composition
Condition
- Year built: 2022
Community & HOA
Community
- Features: Playground
Location
- Region: Stockbridge
Financial & listing details
- Lease term: 12 Months
Price history
| Date | Event | Price |
|---|---|---|
| 11/4/2025 | Listed for rent | $3,200+8.5%$1/sqft |
Source: FMLS GA #7676424 | ||
| 7/20/2025 | Listing removed | $2,950$1/sqft |
Source: FMLS GA #7581943 | ||
| 6/6/2025 | Price change | $2,950-6.3%$1/sqft |
Source: FMLS GA #7581943 | ||
| 5/20/2025 | Listed for rent | $3,150$1/sqft |
Source: FMLS GA #7581943 | ||
| 3/26/2025 | Price change | $439,900-4.3%$175/sqft |
Source: | ||

