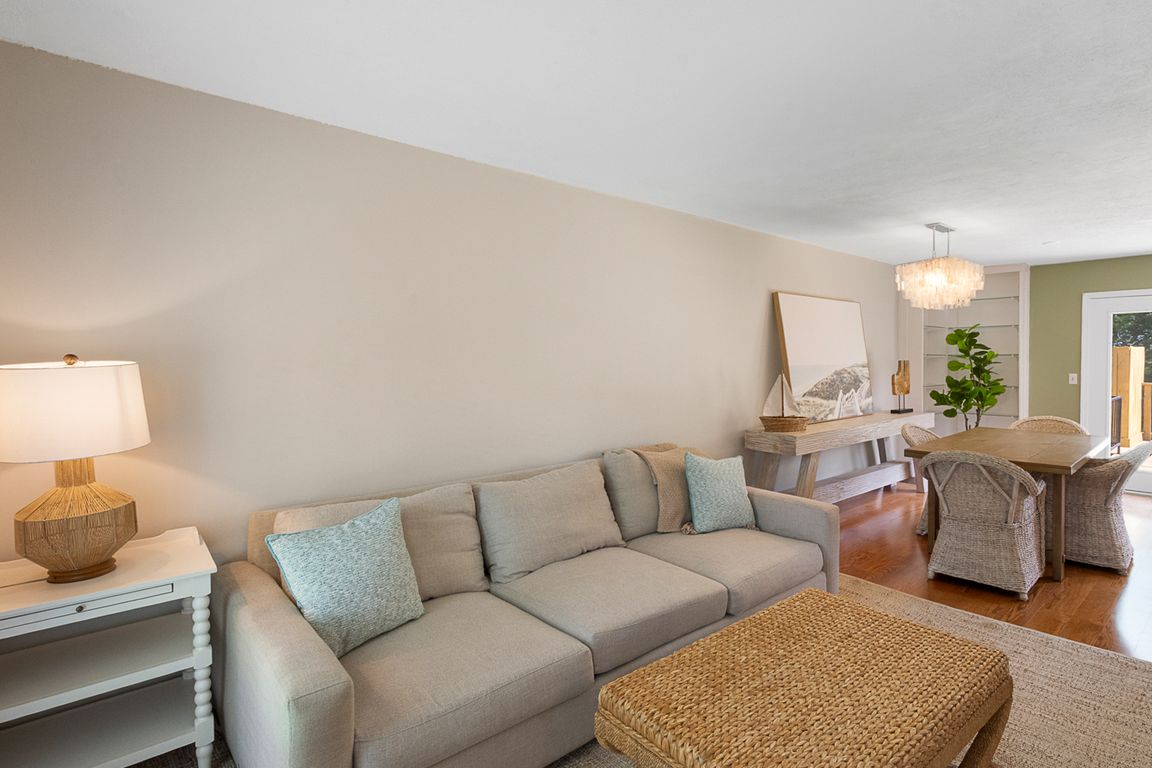
ActivePrice cut: $2.5K (11/21)
$285,000
3beds
1,416sqft
443 Huntington Ridge Dr, Nashville, TN 37211
3beds
1,416sqft
Townhouse, residential, condominium
Built in 1974
1,742 sqft
2 Carport spaces
$201 price/sqft
$266 monthly HOA fee
What's special
Two-car carportNew wood stairsCommunity poolLovely new back deckBeautiful wood floors
Get up to 1% towards buyer's closing with use of Preferred Lender (ask about details)! Welcome to this charming 3-bedroom, 1.5-bath townhome perfectly situated in a convenient and central Nashville location. Enjoy easy access to Nippers Corner, Brentwood, Cool Springs, major interstates, and vibrant downtown Nashville, placing shopping, dining, and entertainment ...
- 142 days |
- 1,418 |
- 94 |
Likely to sell faster than
Source: RealTracs MLS as distributed by MLS GRID,MLS#: 2941835
Travel times
Living Room
Kitchen
Dining Room
Zillow last checked: 8 hours ago
Listing updated: December 04, 2025 at 06:14am
Listing Provided by:
Steven Asadoorian 615-807-0275,
eXp Realty 888-519-5113
Source: RealTracs MLS as distributed by MLS GRID,MLS#: 2941835
Facts & features
Interior
Bedrooms & bathrooms
- Bedrooms: 3
- Bathrooms: 2
- Full bathrooms: 1
- 1/2 bathrooms: 1
Bedroom 1
- Features: Walk-In Closet(s)
- Level: Walk-In Closet(s)
- Area: 168 Square Feet
- Dimensions: 14x12
Bedroom 2
- Area: 143 Square Feet
- Dimensions: 13x11
Dining room
- Features: L-Shaped
- Level: L-Shaped
- Area: 121 Square Feet
- Dimensions: 11x11
Kitchen
- Features: Pantry
- Level: Pantry
- Area: 88 Square Feet
- Dimensions: 11x8
Living room
- Features: Combination
- Level: Combination
- Area: 320 Square Feet
- Dimensions: 20x16
Heating
- Central, Electric
Cooling
- Ceiling Fan(s), Electric
Appliances
- Included: Electric Oven, Electric Range, Dishwasher, Microwave, Refrigerator
- Laundry: Electric Dryer Hookup, Washer Hookup
Features
- Ceiling Fan(s), Open Floorplan, Pantry, Walk-In Closet(s)
- Flooring: Carpet, Wood, Laminate, Tile
- Basement: None,Crawl Space
Interior area
- Total structure area: 1,416
- Total interior livable area: 1,416 sqft
- Finished area above ground: 1,416
Video & virtual tour
Property
Parking
- Total spaces: 2
- Parking features: Attached
- Carport spaces: 2
Features
- Levels: One
- Stories: 2
- Patio & porch: Deck
- Has private pool: Yes
- Pool features: In Ground
Lot
- Size: 1,742.4 Square Feet
Details
- Parcel number: 161110A21400CO
- Special conditions: Standard
Construction
Type & style
- Home type: Townhouse
- Property subtype: Townhouse, Residential, Condominium
- Attached to another structure: Yes
Materials
- Brick, Vinyl Siding
Condition
- New construction: No
- Year built: 1974
Utilities & green energy
- Sewer: Public Sewer
- Water: Public
- Utilities for property: Electricity Available, Water Available
Community & HOA
Community
- Subdivision: Huntington Ridge
HOA
- Has HOA: Yes
- Services included: Maintenance Grounds, Insurance, Recreation Facilities
- HOA fee: $266 monthly
Location
- Region: Nashville
Financial & listing details
- Price per square foot: $201/sqft
- Tax assessed value: $215,500
- Annual tax amount: $1,753
- Date on market: 7/18/2025
- Electric utility on property: Yes