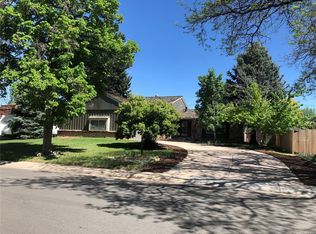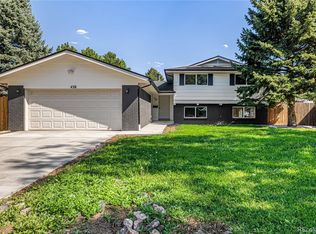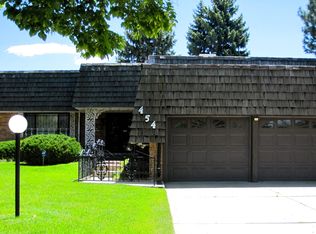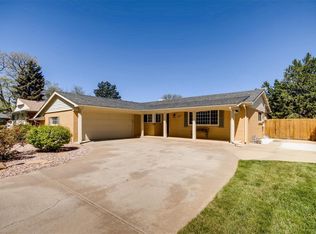Sold for $598,000 on 04/19/24
$598,000
443 Oswego Street, Aurora, CO 80010
4beds
3,328sqft
Single Family Residence
Built in 1962
10,237 Square Feet Lot
$572,000 Zestimate®
$180/sqft
$3,548 Estimated rent
Home value
$572,000
$538,000 - $612,000
$3,548/mo
Zestimate® history
Loading...
Owner options
Explore your selling options
What's special
Charming 4 Bed, 3 Bath Ranch Home with Modern Amenities. Welcome to your new sanctuary! This beautiful, spacious, ranch-style home offers comfort and convenience. Boasting 4 spacious bedrooms and 3 bathrooms, this residence is ideal for families seeking both space and functionality. Expansive living spaces with an open floor plan, perfect for entertaining guests or relaxing with family. 4 bedrooms offer versatility and comfort, ideal for accommodating guests, children, or transforming into a home office or hobby room. Bright and airy atmosphere throughout the home, with large windows inviting in natural light. A well-maintained xeriscaped lawn completed in 2022 with all CO Native plants add to the curb appeal. Enjoy outdoor living on the expansive covered patio ideal for summer barbecues, morning coffee, or simply soaking up the sun. Ample parking space with a extra concrete pad ideal for extra or RV parking. Conveniently located in a desirable neighborhood, this home offers easy access to Anschutz Medical Campus, Highline Canal, RTD stations, DIA, and Downtown Denver. Roof, siding, soffits, gutters, outdoor electrical replaced in 2021. This home is MOVE-IN-READY!
Seller is a licensed associate broker in Colorado.
Zillow last checked: 8 hours ago
Listing updated: October 01, 2024 at 10:59am
Listed by:
Lana Robison 913-375-3851 uredenver@gmail.com,
United Real Estate Prestige Denver
Bought with:
Renee Boston, 100087914
8z Real Estate
Source: REcolorado,MLS#: 9218977
Facts & features
Interior
Bedrooms & bathrooms
- Bedrooms: 4
- Bathrooms: 3
- Full bathrooms: 3
- Main level bathrooms: 2
- Main level bedrooms: 3
Bedroom
- Level: Main
Bedroom
- Level: Main
Bedroom
- Level: Main
Bedroom
- Level: Basement
Bathroom
- Level: Main
Bathroom
- Level: Main
Bathroom
- Level: Basement
Family room
- Level: Main
Living room
- Level: Basement
Heating
- Baseboard, Natural Gas
Cooling
- Attic Fan
Appliances
- Included: Dishwasher, Disposal, Gas Water Heater, Microwave, Oven, Refrigerator
Features
- Ceiling Fan(s), Eat-in Kitchen, High Speed Internet, Kitchen Island, Open Floorplan, Pantry, Radon Mitigation System
- Flooring: Concrete, Wood
- Basement: Bath/Stubbed,Finished,Full
- Number of fireplaces: 2
- Fireplace features: Electric, Wood Burning Stove
Interior area
- Total structure area: 3,328
- Total interior livable area: 3,328 sqft
- Finished area above ground: 1,849
- Finished area below ground: 1,479
Property
Parking
- Total spaces: 2
- Parking features: Concrete
- Attached garage spaces: 2
Features
- Levels: One
- Stories: 1
- Patio & porch: Covered
- Exterior features: Lighting, Private Yard
- Fencing: Full
Lot
- Size: 10,237 sqft
- Residential vegetation: Xeriscaping
Details
- Parcel number: 031114560
- Special conditions: Standard
Construction
Type & style
- Home type: SingleFamily
- Architectural style: Contemporary,Urban Contemporary
- Property subtype: Single Family Residence
Materials
- Wood Siding
- Foundation: Concrete Perimeter
- Roof: Composition
Condition
- Updated/Remodeled
- Year built: 1962
Utilities & green energy
- Sewer: Public Sewer
- Water: Public
- Utilities for property: Cable Available
Community & neighborhood
Security
- Security features: Radon Detector
Location
- Region: Aurora
- Subdivision: Park East
Other
Other facts
- Listing terms: Cash,Conventional,FHA,VA Loan
- Ownership: Individual
Price history
| Date | Event | Price |
|---|---|---|
| 4/19/2024 | Sold | $598,000-0.3%$180/sqft |
Source: | ||
| 3/26/2024 | Pending sale | $600,000$180/sqft |
Source: | ||
| 3/19/2024 | Price change | $600,000-3.1%$180/sqft |
Source: | ||
| 3/13/2024 | Price change | $619,000-1%$186/sqft |
Source: | ||
| 3/8/2024 | Listed for sale | $625,000+83.8%$188/sqft |
Source: | ||
Public tax history
| Year | Property taxes | Tax assessment |
|---|---|---|
| 2024 | $3,247 +9.8% | $34,934 -10.4% |
| 2023 | $2,957 -3.1% | $38,994 +32.4% |
| 2022 | $3,052 | $29,448 -2.8% |
Find assessor info on the county website
Neighborhood: Highland Park
Nearby schools
GreatSchools rating
- 3/10Lansing Elementary SchoolGrades: PK-5Distance: 0.5 mi
- 4/10Aurora Central High SchoolGrades: PK-12Distance: 0.7 mi
- 3/10Aurora Hills Middle SchoolGrades: 6-8Distance: 1.7 mi
Schools provided by the listing agent
- Elementary: Lansing
- Middle: South
- High: Aurora Central
- District: Adams-Arapahoe 28J
Source: REcolorado. This data may not be complete. We recommend contacting the local school district to confirm school assignments for this home.
Get a cash offer in 3 minutes
Find out how much your home could sell for in as little as 3 minutes with a no-obligation cash offer.
Estimated market value
$572,000
Get a cash offer in 3 minutes
Find out how much your home could sell for in as little as 3 minutes with a no-obligation cash offer.
Estimated market value
$572,000



