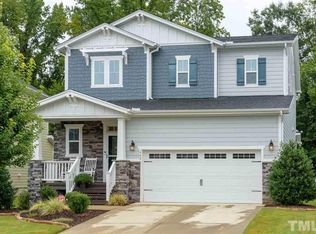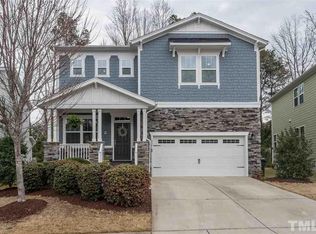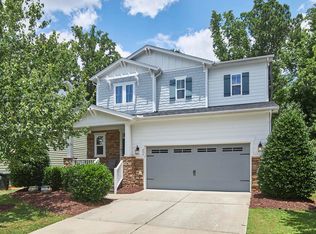Sold for $810,000
$810,000
443 Plainview Ave, Raleigh, NC 27604
3beds
2,504sqft
Single Family Residence, Residential
Built in 2014
6,534 Square Feet Lot
$788,100 Zestimate®
$323/sqft
$2,532 Estimated rent
Home value
$788,100
$741,000 - $835,000
$2,532/mo
Zestimate® history
Loading...
Owner options
Explore your selling options
What's special
Can you live downtown Raleigh in a detached home with a backyard and two car garage for less than a million dollars ? You can with this home !! Located in Oakwood North this home has an open floor plan perfect for entertaining. Kitchen overlooks the family room and boasts a large island, gas cooktop, wall oven, tile backsplash and separate pantry. The first floor office is perfect for the work from home resident. The large second floor primary offers a double door entry , two closets with custom closet systems that utilize every but of space and a spacious bath with two linen closets, sep water closet, dual sinks, and large shower. You will find two secondary bedrooms and large loft on the second floor. Separate laundry room, 9 foot ceilings, rear deck overlooking fenced back yard backing up to HOA green space and so much more. Minutes to dining and entertainment.
Zillow last checked: 8 hours ago
Listing updated: October 28, 2025 at 12:27am
Listed by:
Eddie Cash 919-749-1729,
Allen Tate/Raleigh-Glenwood
Bought with:
Tim Lehan, 269198
Steele Residential
Source: Doorify MLS,MLS#: 10038545
Facts & features
Interior
Bedrooms & bathrooms
- Bedrooms: 3
- Bathrooms: 3
- Full bathrooms: 2
- 1/2 bathrooms: 1
Heating
- Fireplace(s), Forced Air, Natural Gas, Zoned
Cooling
- Central Air
Appliances
- Included: Dishwasher, Disposal, Dryer, Electric Water Heater, Gas Cooktop, Microwave, Refrigerator, Oven, Washer, Water Heater
- Laundry: Laundry Room, Main Level
Features
- Bathtub/Shower Combination, Breakfast Bar, Ceiling Fan(s), Crown Molding, Double Vanity, Dual Closets, Granite Counters, Open Floorplan, Separate Shower, Smooth Ceilings, Walk-In Closet(s), Walk-In Shower, Water Closet
- Flooring: Carpet, Laminate, Tile
- Windows: Double Pane Windows, Low-Emissivity Windows
- Number of fireplaces: 1
- Fireplace features: Family Room, Gas Log
Interior area
- Total structure area: 2,504
- Total interior livable area: 2,504 sqft
- Finished area above ground: 2,504
- Finished area below ground: 0
Property
Parking
- Total spaces: 4
- Parking features: Garage, Garage Door Opener, Garage Faces Front
- Attached garage spaces: 2
- Uncovered spaces: 2
Features
- Levels: Two
- Stories: 2
- Patio & porch: Deck, Front Porch
- Exterior features: Fenced Yard
- Fencing: Back Yard
- Has view: Yes
Lot
- Size: 6,534 sqft
Details
- Parcel number: 1714247653
- Special conditions: Standard
Construction
Type & style
- Home type: SingleFamily
- Architectural style: Transitional
- Property subtype: Single Family Residence, Residential
Materials
- Fiber Cement
- Foundation: Block
- Roof: Shingle
Condition
- New construction: No
- Year built: 2014
Utilities & green energy
- Sewer: Public Sewer
- Water: Public
- Utilities for property: Cable Connected, Electricity Connected, Natural Gas Connected
Community & neighborhood
Location
- Region: Raleigh
- Subdivision: Oakwood North
HOA & financial
HOA
- Has HOA: Yes
- HOA fee: $58 monthly
- Services included: Maintenance Grounds, Storm Water Maintenance
Other
Other facts
- Road surface type: Paved
Price history
| Date | Event | Price |
|---|---|---|
| 9/16/2024 | Sold | $810,000-0.6%$323/sqft |
Source: | ||
| 7/12/2024 | Pending sale | $815,000$325/sqft |
Source: | ||
| 7/10/2024 | Price change | $815,000-1.2%$325/sqft |
Source: | ||
| 6/28/2024 | Listed for sale | $825,000+68.4%$329/sqft |
Source: | ||
| 7/13/2018 | Sold | $490,000-2%$196/sqft |
Source: | ||
Public tax history
| Year | Property taxes | Tax assessment |
|---|---|---|
| 2025 | $6,932 +0.4% | $792,557 |
| 2024 | $6,903 +22.6% | $792,557 +54% |
| 2023 | $5,631 +7.6% | $514,736 |
Find assessor info on the county website
Neighborhood: East Raleigh
Nearby schools
GreatSchools rating
- 4/10Conn ElementaryGrades: PK-5Distance: 0.1 mi
- 7/10Ligon MiddleGrades: 6-8Distance: 1.7 mi
- 7/10William G Enloe HighGrades: 9-12Distance: 1.1 mi
Schools provided by the listing agent
- Elementary: Wake - Conn
- Middle: Wake - Ligon
- High: Wake - Enloe
Source: Doorify MLS. This data may not be complete. We recommend contacting the local school district to confirm school assignments for this home.
Get a cash offer in 3 minutes
Find out how much your home could sell for in as little as 3 minutes with a no-obligation cash offer.
Estimated market value$788,100
Get a cash offer in 3 minutes
Find out how much your home could sell for in as little as 3 minutes with a no-obligation cash offer.
Estimated market value
$788,100


