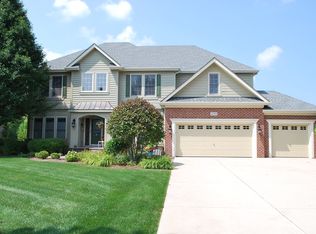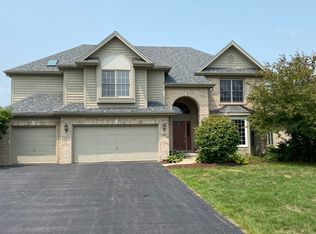Closed
$672,519
443 Prairie Ridge Ln, North Aurora, IL 60542
3beds
2,255sqft
Single Family Residence
Built in 2025
0.33 Acres Lot
$682,700 Zestimate®
$298/sqft
$3,598 Estimated rent
Home value
$682,700
$614,000 - $758,000
$3,598/mo
Zestimate® history
Loading...
Owner options
Explore your selling options
What's special
Visit 537 Moose Lake Ave, North Aurora to tour models. Welcome to this stunning 3 bedroom 2 bath open concept ranch plan in the conveniently located Mooselake Estates community of North Aurora. Gourmet kitchen with stainless steel appliances, staggered cabinetry with crown molding, quartz counters, expansive island. Luxury vinyl plank flooring in the main living areas. Primary bedroom boasts spacious walk in closet, lux bath with dual vanities and oversized shower. Secondary bedrooms are spacious in size with ample closet space. Full, unfinished basement included. Build your dream home in Moose Lake Estates, a premier community located minutes from I-88, Batavia, Geneva, St Charles and all the area shopping and dining has to offer. Craftsmanship at its finest! We have been building for over 30 years. We build to suit your needs. Stop in today! Photos are of model home and may include options not included in this exact home. See builder for all options available.
Zillow last checked: 8 hours ago
Listing updated: September 16, 2025 at 08:24am
Listing courtesy of:
Kimberly Grant, CSC 630-251-4244,
john greene, Realtor
Bought with:
Julia Ziller
Keller Williams Innovate - Aurora
Source: MRED as distributed by MLS GRID,MLS#: 12463344
Facts & features
Interior
Bedrooms & bathrooms
- Bedrooms: 3
- Bathrooms: 2
- Full bathrooms: 2
Primary bedroom
- Features: Flooring (Carpet), Bathroom (Full)
- Level: Main
- Area: 224 Square Feet
- Dimensions: 16X14
Bedroom 2
- Features: Flooring (Vinyl)
- Level: Main
- Area: 121 Square Feet
- Dimensions: 11X11
Bedroom 3
- Features: Flooring (Carpet)
- Level: Main
- Area: 132 Square Feet
- Dimensions: 12X11
Breakfast room
- Features: Flooring (Vinyl)
- Level: Main
- Area: 182 Square Feet
- Dimensions: 14X13
Dining room
- Features: Flooring (Vinyl)
- Level: Main
- Area: 156 Square Feet
- Dimensions: 13X12
Family room
- Features: Flooring (Vinyl)
- Level: Main
- Area: 304 Square Feet
- Dimensions: 19X16
Foyer
- Features: Flooring (Vinyl)
- Level: Main
- Area: 90 Square Feet
- Dimensions: 10X9
Kitchen
- Features: Kitchen (Eating Area-Table Space, Island, Pantry-Closet, Custom Cabinetry, Granite Counters, Updated Kitchen), Flooring (Vinyl)
- Level: Main
- Area: 238 Square Feet
- Dimensions: 17X14
Laundry
- Features: Flooring (Vinyl)
- Level: Main
- Area: 90 Square Feet
- Dimensions: 10X9
Heating
- Natural Gas, Forced Air
Cooling
- Central Air
Appliances
- Included: Range, Microwave, Dishwasher, Disposal, Stainless Steel Appliance(s), Humidifier
- Laundry: Main Level
Features
- Cathedral Ceiling(s), 1st Floor Bedroom, 1st Floor Full Bath, Walk-In Closet(s), Open Floorplan
- Basement: Unfinished,Full
Interior area
- Total structure area: 4,255
- Total interior livable area: 2,255 sqft
Property
Parking
- Total spaces: 3
- Parking features: Asphalt, On Site, Garage Owned, Attached, Garage
- Attached garage spaces: 3
Accessibility
- Accessibility features: No Disability Access
Features
- Stories: 1
Lot
- Size: 0.33 Acres
- Dimensions: 80X185
Details
- Parcel number: 1233332035
- Special conditions: None
- Other equipment: Sump Pump, Radon Mitigation System
Construction
Type & style
- Home type: SingleFamily
- Architectural style: Ranch
- Property subtype: Single Family Residence
Materials
- Vinyl Siding, Stone
- Foundation: Concrete Perimeter
- Roof: Asphalt
Condition
- New Construction
- New construction: Yes
- Year built: 2025
Details
- Builder model: BARBARA
Utilities & green energy
- Electric: Circuit Breakers, 200+ Amp Service
- Sewer: Public Sewer
- Water: Public
Community & neighborhood
Security
- Security features: Carbon Monoxide Detector(s)
Community
- Community features: Park, Lake, Curbs, Sidewalks, Street Lights, Street Paved
Location
- Region: North Aurora
- Subdivision: Moose Lake Estates
HOA & financial
HOA
- Has HOA: Yes
- HOA fee: $450 annually
- Services included: Insurance, Other
Other
Other facts
- Listing terms: Conventional
- Ownership: Fee Simple w/ HO Assn.
Price history
| Date | Event | Price |
|---|---|---|
| 9/12/2025 | Sold | $672,519+3%$298/sqft |
Source: | ||
| 9/4/2025 | Pending sale | $652,700$289/sqft |
Source: | ||
| 9/4/2025 | Listed for sale | $652,700$289/sqft |
Source: | ||
Public tax history
Tax history is unavailable.
Neighborhood: 60542
Nearby schools
GreatSchools rating
- 5/10Goodwin Elementary SchoolGrades: PK-5Distance: 0.8 mi
- 4/10Jewel Middle SchoolGrades: 6-8Distance: 1.3 mi
- 4/10West Aurora High SchoolGrades: 9-12Distance: 3.6 mi
Schools provided by the listing agent
- Elementary: Goodwin Elementary School
- Middle: Jewel Middle School
- High: West Aurora High School
- District: 129
Source: MRED as distributed by MLS GRID. This data may not be complete. We recommend contacting the local school district to confirm school assignments for this home.

Get pre-qualified for a loan
At Zillow Home Loans, we can pre-qualify you in as little as 5 minutes with no impact to your credit score.An equal housing lender. NMLS #10287.

