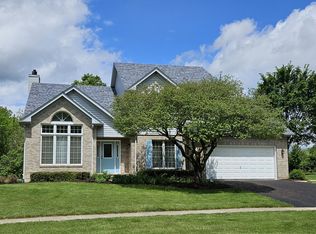A true ranch home that delivers the ultimate living and entertaining space. Vaulted and tray ceilings, skylights. Kitchen with granite breakfast bar plus table space. Stainless dishwasher, oven ,microwave and porcelain floor new in 2017. Master bath updated in 2017.2nd & 3rd bedroom share a jack & jill bath. Amazing lower level with 4th bedroom, 3rd full bath, huge family room with fireplace wet bar and room for several game tables large cedar closet and an unfinshed storage room. Breathtaking backyard features deck and patio with tranquil views of pond and woods. Outdoor lighting, sound system and firepit complete the outdoor space. Minutes from shopping, schools and expressway.
This property is off market, which means it's not currently listed for sale or rent on Zillow. This may be different from what's available on other websites or public sources.
