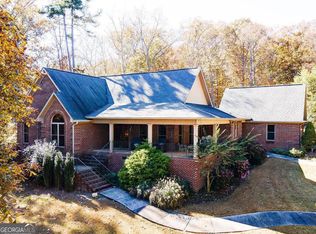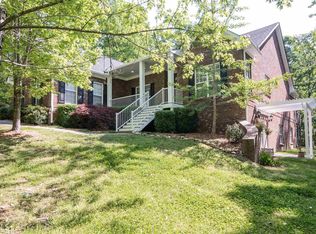Beautiful executive style all brick home on almost eight secluded acres in High Pointe, one of Floyd County's most desirable neighborhoods. Large master BR on the main level with an elegant master bath. Four bedrooms upstairs, each having private access to a full bath. Two story entrance foyer is adjoined by a beautiful library/study and a large dining room. Lots of natural light in the kitchen, breakfast room , sun room areas. Downstairs you will find a game room and media room, either of which could be used as a bedroom. Another small kitchen/sun room is also on the lower level. Hardwoods, tile, and marble are found throughout the home. There is a large outdoor fireplace and ornate brick and tile patio.
This property is off market, which means it's not currently listed for sale or rent on Zillow. This may be different from what's available on other websites or public sources.

