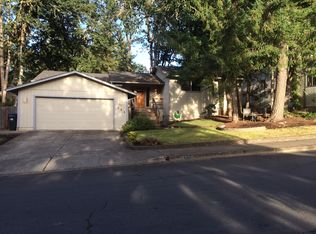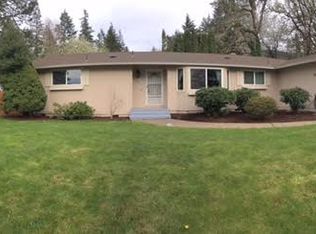Sold
$380,000
443 S 68th Pl, Springfield, OR 97478
3beds
1,513sqft
Residential, Single Family Residence
Built in 1976
7,840.8 Square Feet Lot
$389,900 Zestimate®
$251/sqft
$2,130 Estimated rent
Home value
$389,900
$355,000 - $429,000
$2,130/mo
Zestimate® history
Loading...
Owner options
Explore your selling options
What's special
Come up the hill to a great Thurston location and enjoy the nice layout of this home! 3BR/2BA over 1,513 sq.ft. offers both a living room & family room, with an attractive stone fireplace and an easy care yard. Owner's suite offers lots of light and a half bath with shower. Layout nicely separates private and communal space. Large & open kitchen has tons of storage and counter space and is open to the patio, dining, family rooms. Tiered backyard includes a storage shed, shady patio area, and mature landscaping. PLUS: primarily laminate flooring, laundry space, bay window, private entrance, 2 car garage, breakfast bar, built in TV frame on family room wall, and even Thurston area schools! New roof and gutter on the back side of the home will be replaced, buyer to pick color and upgrade if preferred. New interior paint too!
Zillow last checked: 8 hours ago
Listing updated: July 31, 2024 at 07:57am
Listed by:
Chuck Wetherald Chuck@WorthlandRealEstate.com,
Worthland Real Estate
Bought with:
Jamie Paddock, 200703411
Elite Realty Professionals
Source: RMLS (OR),MLS#: 24485709
Facts & features
Interior
Bedrooms & bathrooms
- Bedrooms: 3
- Bathrooms: 2
- Full bathrooms: 1
- Partial bathrooms: 1
- Main level bathrooms: 2
Primary bedroom
- Level: Main
Heating
- Heat Pump
Cooling
- Heat Pump
Appliances
- Included: Electric Water Heater
Features
- Number of fireplaces: 1
- Fireplace features: Wood Burning
Interior area
- Total structure area: 1,513
- Total interior livable area: 1,513 sqft
Property
Parking
- Total spaces: 2
- Parking features: Driveway, On Street, Attached
- Attached garage spaces: 2
- Has uncovered spaces: Yes
Features
- Levels: One
- Stories: 1
Lot
- Size: 7,840 sqft
- Features: Gentle Sloping, SqFt 7000 to 9999
Details
- Parcel number: 1117736
Construction
Type & style
- Home type: SingleFamily
- Architectural style: Ranch
- Property subtype: Residential, Single Family Residence
Materials
- Lap Siding, T111 Siding
- Roof: Composition
Condition
- Approximately
- New construction: No
- Year built: 1976
Utilities & green energy
- Sewer: Public Sewer
- Water: Public
Community & neighborhood
Location
- Region: Springfield
Other
Other facts
- Listing terms: Cash,Conventional,FHA,VA Loan
- Road surface type: Paved
Price history
| Date | Event | Price |
|---|---|---|
| 7/26/2024 | Sold | $380,000-9.5%$251/sqft |
Source: | ||
| 5/16/2024 | Pending sale | $420,000$278/sqft |
Source: | ||
| 5/11/2024 | Listed for sale | $420,000$278/sqft |
Source: | ||
Public tax history
| Year | Property taxes | Tax assessment |
|---|---|---|
| 2025 | $4,452 +1.6% | $242,761 +3% |
| 2024 | $4,380 +4.4% | $235,691 +3% |
| 2023 | $4,193 +3.4% | $228,827 +3% |
Find assessor info on the county website
Neighborhood: 97478
Nearby schools
GreatSchools rating
- 7/10Thurston Elementary SchoolGrades: K-5Distance: 0.8 mi
- 6/10Thurston Middle SchoolGrades: 6-8Distance: 0.9 mi
- 5/10Thurston High SchoolGrades: 9-12Distance: 0.9 mi
Schools provided by the listing agent
- Elementary: Thurston
- Middle: Thurston
- High: Thurston
Source: RMLS (OR). This data may not be complete. We recommend contacting the local school district to confirm school assignments for this home.
Get pre-qualified for a loan
At Zillow Home Loans, we can pre-qualify you in as little as 5 minutes with no impact to your credit score.An equal housing lender. NMLS #10287.
Sell for more on Zillow
Get a Zillow Showcase℠ listing at no additional cost and you could sell for .
$389,900
2% more+$7,798
With Zillow Showcase(estimated)$397,698

