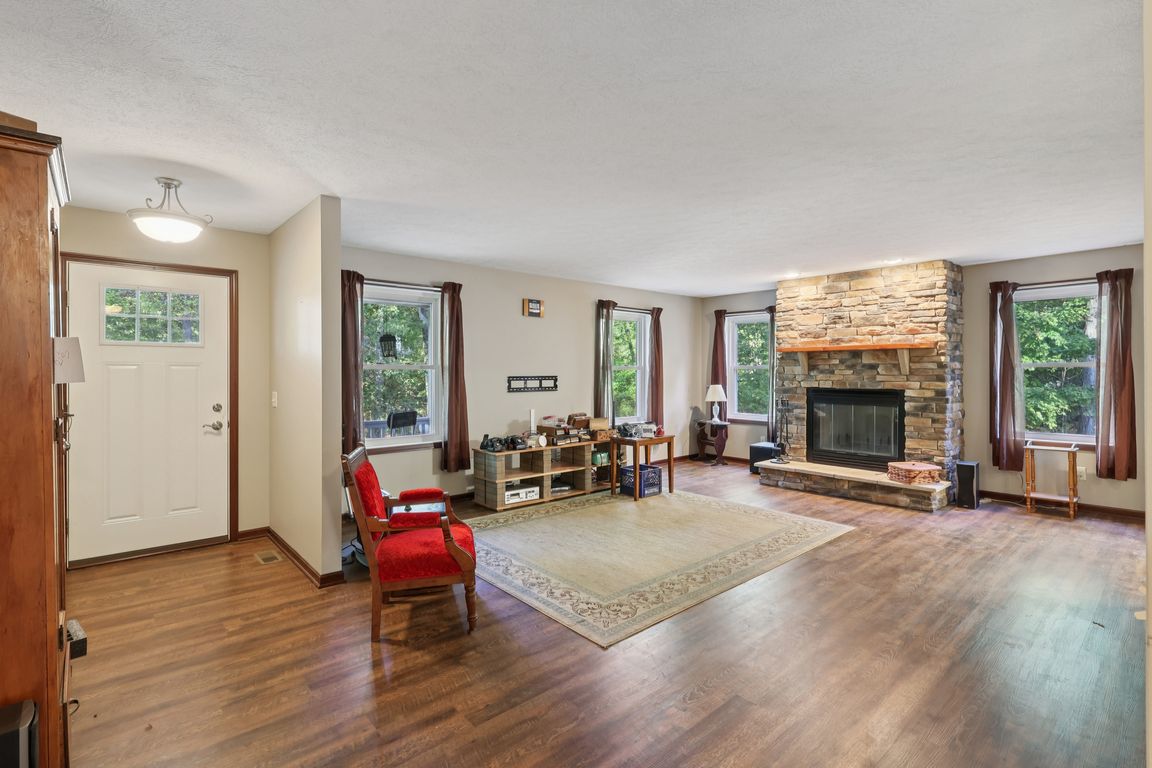
For salePrice cut: $4.9K (11/7)
$438,000
3beds
1,684sqft
443 Township Road 462, Sullivan, OH 44880
3beds
1,684sqft
Single family residence
Built in 2016
5 Acres
2 Attached garage spaces
$260 price/sqft
What's special
Modern homeQuality craftsmanshipPrivate mostly wooded acresWood-burning fireplace
This one-owner Ranch built in 2016, perfectly situated on 5 private, mostly wooded acres is just what you have been looking for! Built by 89 Homes, this property combines quality craftsmanship with peaceful country living. Inside, you’ll find 3 bedrooms and 2.5 bathrooms, including a spacious owner’s suite. The open living ...
- 52 days |
- 1,096 |
- 44 |
Source: MLS Now,MLS#: 5162455Originating MLS: Lorain County Association Of REALTORS
Travel times
Living Room
Kitchen
Primary Bedroom
Zillow last checked: 8 hours ago
Listing updated: November 20, 2025 at 08:44am
Listed by:
Anne E Zacharias 440-315-9597 annezacharias@howardhanna.com,
Howard Hanna
Source: MLS Now,MLS#: 5162455Originating MLS: Lorain County Association Of REALTORS
Facts & features
Interior
Bedrooms & bathrooms
- Bedrooms: 3
- Bathrooms: 3
- Full bathrooms: 2
- 1/2 bathrooms: 1
- Main level bathrooms: 3
- Main level bedrooms: 3
Primary bedroom
- Description: Flooring: Carpet
- Level: First
- Dimensions: 12 x 12
Bedroom
- Description: Flooring: Carpet
- Level: First
- Dimensions: 10 x 10
Bedroom
- Description: Flooring: Carpet
- Level: First
- Dimensions: 10 x 12
Primary bathroom
- Level: First
- Dimensions: 7 x 8
Bathroom
- Level: First
- Dimensions: 5 x 12
Dining room
- Description: Flooring: Linoleum
- Level: First
- Dimensions: 10 x 12
Entry foyer
- Description: Flooring: Luxury Vinyl Tile
- Level: First
- Dimensions: 4 x 3
Kitchen
- Description: Flooring: Linoleum
- Level: First
- Dimensions: 11 x 12
Laundry
- Description: Flooring: Linoleum
- Level: First
- Dimensions: 5 x 6
Living room
- Description: Flooring: Luxury Vinyl Tile
- Features: Fireplace
- Level: First
- Dimensions: 23 x 16
Heating
- Electric, Forced Air
Cooling
- Central Air
Appliances
- Included: Dryer, Dishwasher, Microwave, Range, Refrigerator, Washer
- Laundry: Main Level, Laundry Tub, Sink
Features
- Entrance Foyer, Eat-in Kitchen, Walk-In Closet(s)
- Basement: Full,Unfinished
- Number of fireplaces: 1
- Fireplace features: Wood Burning
Interior area
- Total structure area: 1,684
- Total interior livable area: 1,684 sqft
- Finished area above ground: 1,684
Video & virtual tour
Property
Parking
- Parking features: Attached, Garage, Garage Door Opener, Inside Entrance
- Attached garage spaces: 2
Features
- Levels: One
- Stories: 1
- Patio & porch: Porch
- Has view: Yes
- View description: Rural, Trees/Woods
Lot
- Size: 5 Acres
- Features: Private, Rectangular Lot, Many Trees, See Remarks, Wooded
Details
- Additional structures: Outbuilding
- Parcel number: M380110000217
Construction
Type & style
- Home type: SingleFamily
- Architectural style: Ranch
- Property subtype: Single Family Residence
Materials
- Concrete, Vinyl Siding
- Roof: Asphalt,Fiberglass
Condition
- Year built: 2016
Utilities & green energy
- Sewer: Septic Tank
- Water: Public
Community & HOA
HOA
- Has HOA: No
Location
- Region: Sullivan
Financial & listing details
- Price per square foot: $260/sqft
- Tax assessed value: $312,190
- Annual tax amount: $3,530
- Date on market: 10/6/2025
- Cumulative days on market: 40 days
- Listing agreement: Exclusive Right To Sell
- Listing terms: Cash,Conventional,FHA,USDA Loan,VA Loan