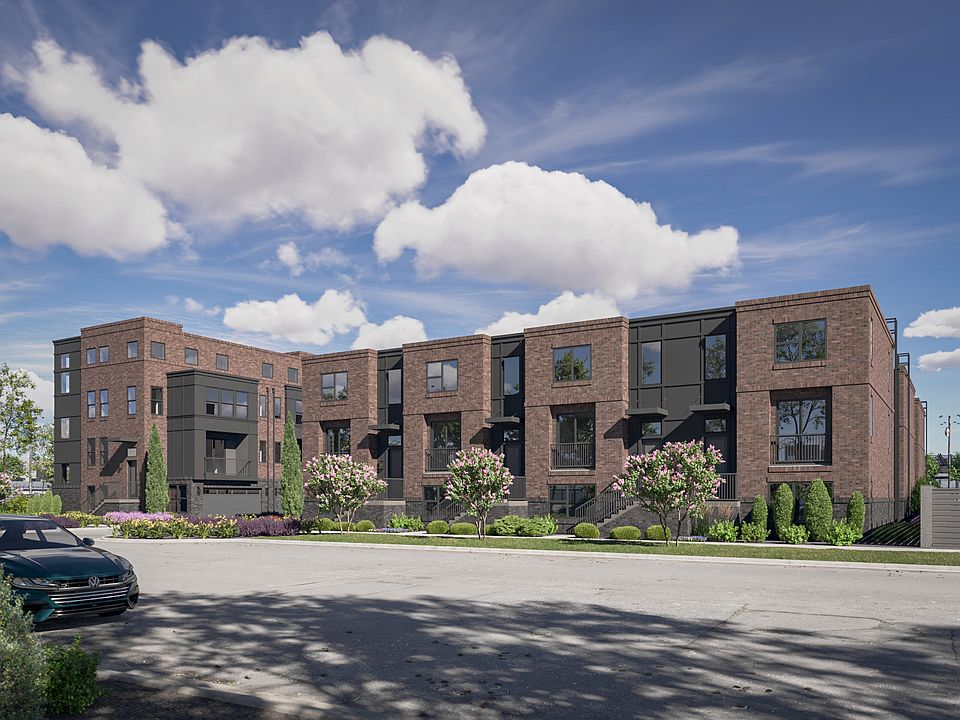Currently Under Construction - Estimated completion November 2025! Discover sophisticated urban living in the heart of Salt Lake City's historic Marmalade District at theIRIS Luxury Townhomes. The Franklin B plan offers 3 bedrooms, 3 bathrooms, and flexible living space across three thoughtfully designed levels. Enjoy open-concept interiors with curated designer finishes, tall ceilings, and abundant natural light. All photos are renderings of what is to be built. Each home includes a spacious 2-car garage, energy-efficient systems, and a low-maintenance lifestyle with HOA services covering landscaping, snow removal, water, sewer, and trash. Community amenities and modern design details make theIRIS a rare opportunity to experience both comfort and convenience. Located just minutes from downtown dining, shopping, and cultural attractions, theIRIS places you at the center of it all while offering a private retreat to call home.
New construction
$814,900
443 W 400 N #102, Salt Lake City, UT 84103
3beds
1,977sqft
Condominium
Built in 2025
435.6 Square Feet Lot
$810,300 Zestimate®
$412/sqft
$350/mo HOA
What's special
Tall ceilingsAbundant natural lightCurated designer finishesOpen-concept interiors
Call: (785) 648-1939
- 21 days |
- 85 |
- 1 |
Zillow last checked: 7 hours ago
Listing updated: September 24, 2025 at 08:46am
Listed by:
Tara Horton 702-339-0600,
Cole West Real Estate, LLC
Source: UtahRealEstate.com,MLS#: 2111479
Travel times
Schedule tour
Select your preferred tour type — either in-person or real-time video tour — then discuss available options with the builder representative you're connected with.
Facts & features
Interior
Bedrooms & bathrooms
- Bedrooms: 3
- Bathrooms: 4
- Full bathrooms: 1
- 3/4 bathrooms: 2
- 1/2 bathrooms: 1
- Partial bathrooms: 1
- Main level bedrooms: 1
Rooms
- Room types: Master Bathroom
Primary bedroom
- Level: Third
Appliances
- Included: Dryer, Microwave, Range Hood, Refrigerator, Washer, Disposal, Gas Oven, Gas Range, Free-Standing Range
Features
- Flooring: Tile
- Doors: Sliding Doors
- Windows: Double Pane Windows
- Has fireplace: No
Interior area
- Total structure area: 1,977
- Total interior livable area: 1,977 sqft
- Finished area above ground: 1,977
Property
Parking
- Total spaces: 2
- Parking features: Garage
- Garage spaces: 2
Features
- Stories: 3
- Exterior features: Entry (Foyer)
Lot
- Size: 435.6 Square Feet
Details
- Parcel number: 0836178005
- Zoning: TSA-UC
- Zoning description: Single-Family
Construction
Type & style
- Home type: Townhouse
- Property subtype: Condominium
Materials
- Brick, Stucco, Cement Siding
- Foundation: Slab
- Roof: Flat,Membrane
Condition
- Und. Const.
- New construction: Yes
- Year built: 2025
Details
- Builder name: Cole West
- Warranty included: Yes
Utilities & green energy
- Sewer: Public Sewer, Sewer: Public
- Water: Culinary
- Utilities for property: Natural Gas Connected, Electricity Connected, Sewer Connected, Water Connected
Community & HOA
Community
- Subdivision: theIRIS
HOA
- Has HOA: Yes
- Amenities included: Sewer Paid, Snow Removal, Trash, Water
- Services included: Sewer, Trash, Water
- HOA fee: $350 monthly
- HOA name: IAMHOA
Location
- Region: Salt Lake City
Financial & listing details
- Price per square foot: $412/sqft
- Annual tax amount: $4,141
- Date on market: 9/12/2025
- Listing terms: Cash,Conventional
- Inclusions: Dryer, Microwave, Range, Range Hood, Refrigerator, Washer
- Acres allowed for irrigation: 0
- Electric utility on property: Yes
About the community
theIRIS is a luxury townhome community in the vibrant Marmalade District of downtown Salt Lake City. Just minutes from top dining, arts, and entertainment, it offers contemporary design, high-end finishes, and urban convenience in a sought-after location.
Source: Cole West
