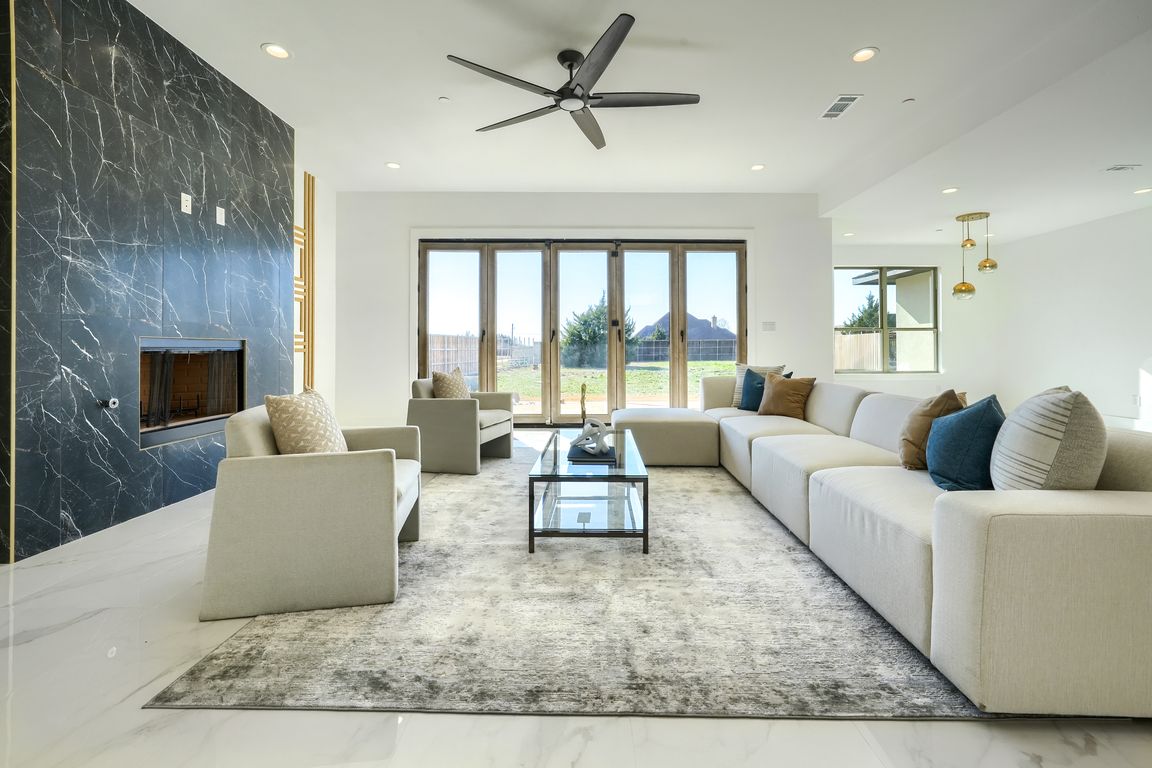
For salePrice cut: $10K (11/5)
$625,000
4beds
3,185sqft
443 Whispering Way, Red Oak, TX 75154
4beds
3,185sqft
Single family residence
Built in 2025
0.75 Acres
2 Attached garage spaces
$196 price/sqft
$750 annually HOA fee
What's special
Open-concept floorplanCustom storage solutionsPremium appliancesPeaceful viewsBright dining nookOversized walk-in showerFreestanding soaking tub
Get this home with a rate as low as 4.75% when you use our preferred lender. For full details, talk to your agent or contact the listing broker. Don't miss out on your chance to purchase a FINAL INVENTORY, BUILDER-DESIGNER SHOWCASE COLLABORATION, CUSTOM HOME in the Hidden Creek Estates, ideally located just ...
- 34 days |
- 654 |
- 46 |
Source: NTREIS,MLS#: 21078162
Travel times
Kitchen
Living Room
Primary Bedroom
Dining Room
Zillow last checked: 8 hours ago
Listing updated: November 05, 2025 at 09:05am
Listed by:
Judy Andujar 0695726 469-865-8350,
Navigate Management Co. LLC 469-865-8350
Source: NTREIS,MLS#: 21078162
Facts & features
Interior
Bedrooms & bathrooms
- Bedrooms: 4
- Bathrooms: 4
- Full bathrooms: 4
Primary bedroom
- Features: Built-in Features, Closet Cabinetry, Ceiling Fan(s), Dual Sinks, Double Vanity, En Suite Bathroom, Garden Tub/Roman Tub, Sitting Area in Primary, Separate Shower, Walk-In Closet(s)
- Level: First
- Dimensions: 1 x 1
Bedroom
- Features: Ceiling Fan(s), En Suite Bathroom
- Level: First
- Dimensions: 1 x 1
Bedroom
- Features: Ceiling Fan(s)
- Level: First
- Dimensions: 1 x 1
Bedroom
- Features: Ceiling Fan(s)
- Level: First
- Dimensions: 1 x 1
Primary bathroom
- Features: En Suite Bathroom
- Level: First
- Dimensions: 1 x 1
Dining room
- Level: First
- Dimensions: 1 x 1
Family room
- Features: Ceiling Fan(s)
- Level: First
- Dimensions: 1 x 1
Other
- Features: Stone Counters
- Level: First
- Dimensions: 1 x 1
Other
- Level: First
- Dimensions: 1 x 1
Laundry
- Features: Built-in Features, Utility Sink
- Level: First
- Dimensions: 1 x 1
Living room
- Features: Ceiling Fan(s), Fireplace
- Level: First
- Dimensions: 1 x 1
Heating
- Central, Fireplace(s), Propane
Cooling
- Central Air
Appliances
- Included: Dishwasher, Disposal, Gas Oven, Gas Range, Gas Water Heater, Microwave, Tankless Water Heater, Vented Exhaust Fan
Features
- Chandelier, Decorative/Designer Lighting Fixtures, Double Vanity, Eat-in Kitchen, Kitchen Island, Open Floorplan, Walk-In Closet(s)
- Flooring: Carpet, Ceramic Tile
- Has basement: No
- Number of fireplaces: 1
- Fireplace features: Living Room
Interior area
- Total interior livable area: 3,185 sqft
Video & virtual tour
Property
Parking
- Total spaces: 2
- Parking features: Concrete, Door-Multi, Driveway, Kitchen Level, Garage Faces Side
- Attached garage spaces: 2
- Has uncovered spaces: Yes
Features
- Levels: One
- Stories: 1
- Pool features: None
- Fencing: Fenced,High Fence,Wood
Lot
- Size: 0.75 Acres
- Features: Landscaped
Details
- Parcel number: 231467
Construction
Type & style
- Home type: SingleFamily
- Architectural style: Contemporary/Modern,Detached
- Property subtype: Single Family Residence
Materials
- Stucco
- Foundation: Slab
- Roof: Composition
Condition
- Year built: 2025
Utilities & green energy
- Sewer: Septic Tank
- Water: Public
- Utilities for property: Septic Available, Underground Utilities, Water Available
Community & HOA
Community
- Features: Sidewalks
- Subdivision: Hidden Creek Ph III
HOA
- Has HOA: Yes
- Services included: All Facilities, Maintenance Grounds
- HOA fee: $750 annually
- HOA name: BMS Alliance
- HOA phone: 000-000-0000
Location
- Region: Red Oak
Financial & listing details
- Price per square foot: $196/sqft
- Tax assessed value: $698,488
- Annual tax amount: $13,464
- Date on market: 10/7/2025
- Cumulative days on market: 202 days
- Listing terms: Cash,Conventional