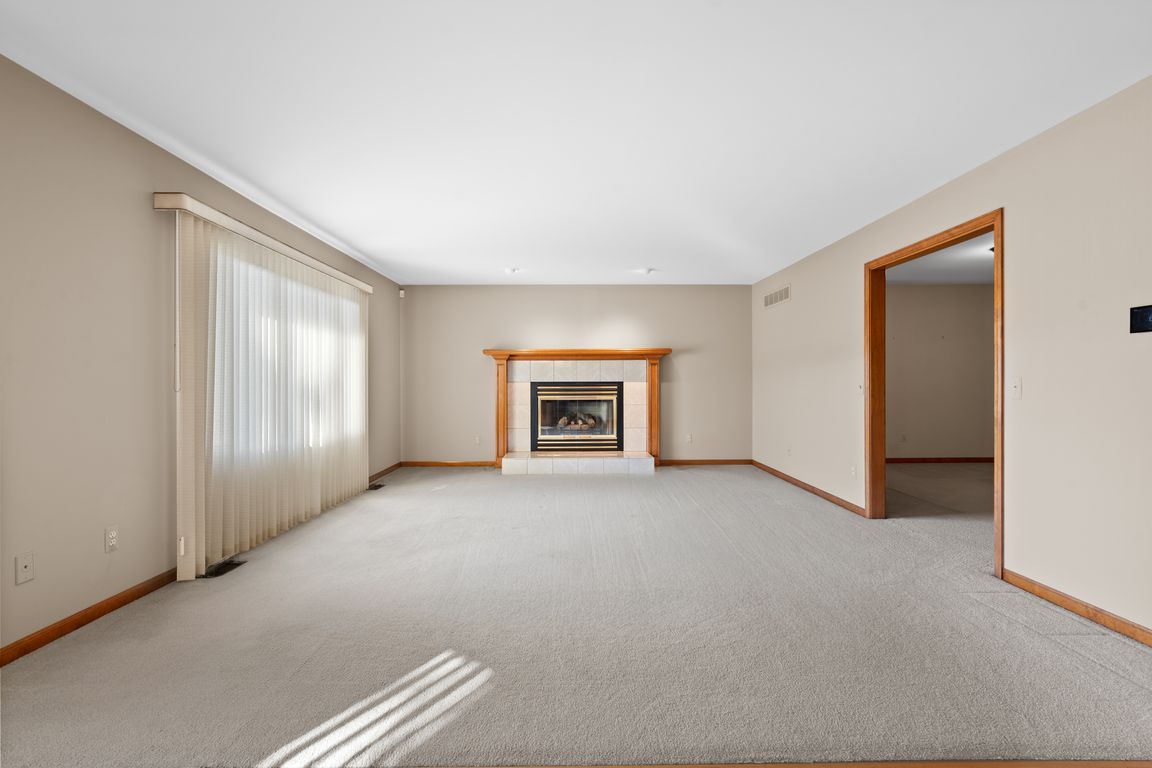Open: Sat 12pm-4pm

Coming soon
$459,900
4beds
2,458sqft
4430 Bayleaf Dr, Sterling Heights, MI 48314
4beds
2,458sqft
Single family residence
Built in 1993
10,018 sqft
2 Attached garage spaces
$187 price/sqft
What's special
*** OPEN HOUSE: Saturday Oct 11th, 12-4pm *** Beautiful 4-bedroom, 2 full, and 2 half bath colonial offering a perfect blend of space and comfort. This home features a finished basement, providing additional living or entertainment space. The main level boasts a welcoming layout with a bright living room, formal dining ...
- 1 day |
- 606 |
- 41 |
Source: Realcomp II,MLS#: 20251042154
Travel times
Family Room
Kitchen
Primary Bedroom
Zillow last checked: 7 hours ago
Listing updated: 15 hours ago
Listed by:
Christian Sanger 586-220-6436,
Top Agent Realty 248-277-4226
Source: Realcomp II,MLS#: 20251042154
Facts & features
Interior
Bedrooms & bathrooms
- Bedrooms: 4
- Bathrooms: 4
- Full bathrooms: 2
- 1/2 bathrooms: 2
Primary bedroom
- Level: Second
- Area: 196
- Dimensions: 14 X 14
Bedroom
- Level: Second
- Area: 120
- Dimensions: 12 X 10
Bedroom
- Level: Second
- Area: 121
- Dimensions: 11 X 11
Bedroom
- Level: Second
- Area: 121
- Dimensions: 11 X 11
Other
- Level: Second
Other
- Level: Second
Other
- Level: Basement
Other
- Level: Entry
Other
- Level: Entry
- Area: 66
- Dimensions: 6 X 11
Family room
- Level: Entry
- Area: 270
- Dimensions: 18 X 15
Kitchen
- Level: Entry
- Area: 132
- Dimensions: 12 X 11
Living room
- Level: Entry
- Area: 276
- Dimensions: 12 X 23
Other
- Level: Entry
- Area: 110
- Dimensions: 10 X 11
Heating
- Forced Air, Natural Gas
Cooling
- Central Air
Appliances
- Included: Dryer, Washer
Features
- Programmable Thermostat
- Basement: Bath Stubbed,Finished
- Has fireplace: Yes
- Fireplace features: Family Room, Gas
Interior area
- Total interior livable area: 2,458 sqft
- Finished area above ground: 1,096
- Finished area below ground: 1,362
Property
Parking
- Total spaces: 2.5
- Parking features: Twoand Half Car Garage, Attached, Driveway, Garage Door Opener, Garage Faces Side, Side Entrance
- Attached garage spaces: 2.5
Features
- Levels: Two
- Stories: 2
- Entry location: GroundLevelwSteps
- Patio & porch: Patio
- Pool features: None
Lot
- Size: 10,018.8 Square Feet
- Dimensions: 80 x 125
- Features: Sprinklers
Details
- Parcel number: 1008379025
- Special conditions: Short Sale No,Standard
- Other equipment: Satellite Dish
Construction
Type & style
- Home type: SingleFamily
- Architectural style: Colonial
- Property subtype: Single Family Residence
Materials
- Brick
- Foundation: Basement, Poured
Condition
- New construction: No
- Year built: 1993
Utilities & green energy
- Electric: Volts 220, Circuit Breakers, Utility Smart Meter
- Sewer: Public Sewer
- Water: Public
Community & HOA
Community
- Features: Sidewalks
- Security: Carbon Monoxide Detectors, Other, Smoke Detectors
- Subdivision: SPICEMILL SUB
HOA
- Has HOA: No
Location
- Region: Sterling Heights
Financial & listing details
- Price per square foot: $187/sqft
- Tax assessed value: $138,448
- Annual tax amount: $5,320
- Date on market: 10/10/2025
- Listing agreement: Exclusive Right To Sell
- Listing terms: Cash,Conventional,FHA,Va Loan