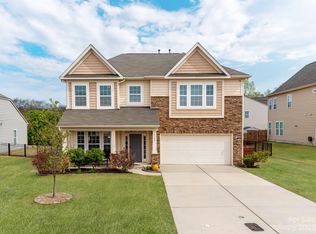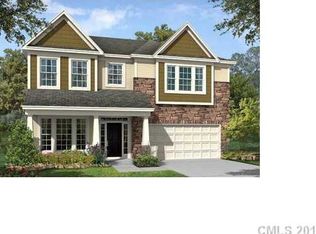Closed
$553,500
4430 Bravery Pl SW, Concord, NC 28027
5beds
2,932sqft
Single Family Residence
Built in 2012
0.35 Acres Lot
$557,600 Zestimate®
$189/sqft
$2,849 Estimated rent
Home value
$557,600
$519,000 - $597,000
$2,849/mo
Zestimate® history
Loading...
Owner options
Explore your selling options
What's special
*MULTIPLE OFFERS* Best & final 5/25- noon
Welcome to this stunning 5-bedroom,3-bath home designed for effortless entertaining. Step inside to an open-concept floor plan that flows seamlessly from room to room—both on the main level and upstairs. The heart of the home features a spacious kitchen with a dream butler's pantry.Secondary bedroom and full bath on the main level offer flexible living options,while upstairs boasts a generous loft perfect for game nights or additional lounge space.
The true showstopper lies outside—your private backyard oasis awaits! The professionally landscaped,fenced yard features a mature tree line for added privacy. Enjoy the custom paver patio complete with an outdoor kitchen including built-in grill & Blackstone,refrigerator, and bar—all covered by a stylish gazebo. Unwind in the hot tub or gather around the cozy firepit for evenings under the stars.
Don’t miss your chance to own this one-of-a-kind home built for comfort, & style.
Zillow last checked: 8 hours ago
Listing updated: June 27, 2025 at 09:45am
Listing Provided by:
Adrienne Burke aburke@bhhselite.com,
Berkshire Hathaway HomeServices Elite Properties
Bought with:
Thecla Widenhouse
Allen Tate Concord
Source: Canopy MLS as distributed by MLS GRID,MLS#: 4260859
Facts & features
Interior
Bedrooms & bathrooms
- Bedrooms: 5
- Bathrooms: 3
- Full bathrooms: 3
- Main level bedrooms: 1
Primary bedroom
- Features: En Suite Bathroom, Garden Tub, Tray Ceiling(s), Walk-In Closet(s)
- Level: Upper
Bedroom s
- Level: Main
Bedroom s
- Features: Walk-In Closet(s)
- Level: Upper
Bedroom s
- Features: Walk-In Closet(s)
- Level: Upper
Bedroom s
- Features: Walk-In Closet(s)
- Level: Upper
Bathroom full
- Level: Main
Bathroom full
- Level: Upper
Family room
- Features: Open Floorplan, Walk-In Closet(s)
- Level: Main
Kitchen
- Features: Kitchen Island, Open Floorplan, Walk-In Pantry, See Remarks
- Level: Main
Laundry
- Features: Built-in Features
- Level: Upper
Loft
- Features: Attic Stairs Pulldown, Ceiling Fan(s), Open Floorplan
- Level: Upper
Heating
- Central, Forced Air
Cooling
- Attic Fan, Ceiling Fan(s), Central Air, Gas, Zoned
Appliances
- Included: Dishwasher, Disposal, Exhaust Fan, Microwave
- Laundry: Electric Dryer Hookup, Laundry Room, Upper Level
Features
- Soaking Tub, Kitchen Island, Open Floorplan, Pantry, Walk-In Closet(s), Walk-In Pantry
- Flooring: Carpet, Hardwood, Tile
- Has basement: No
- Attic: Pull Down Stairs
- Fireplace features: Family Room
Interior area
- Total structure area: 2,932
- Total interior livable area: 2,932 sqft
- Finished area above ground: 2,932
- Finished area below ground: 0
Property
Parking
- Total spaces: 2
- Parking features: Driveway, Attached Garage, Garage Faces Front, Garage on Main Level
- Attached garage spaces: 2
- Has uncovered spaces: Yes
Features
- Levels: Two
- Stories: 2
- Patio & porch: Covered, Front Porch, Patio
- Exterior features: Fire Pit, Outdoor Kitchen
- Pool features: Community
- Has spa: Yes
- Spa features: Heated
- Fencing: Back Yard,Fenced
Lot
- Size: 0.35 Acres
- Features: Cul-De-Sac, Flood Plain/Bottom Land, Paved, Wooded
Details
- Additional structures: Gazebo
- Parcel number: 55183941770000
- Zoning: RM-2
- Special conditions: Standard
- Other equipment: Other - See Remarks
Construction
Type & style
- Home type: SingleFamily
- Property subtype: Single Family Residence
Materials
- Aluminum, Vinyl
- Foundation: Slab
Condition
- New construction: No
- Year built: 2012
Utilities & green energy
- Sewer: Public Sewer
- Water: City
Community & neighborhood
Community
- Community features: Playground, Sidewalks, Street Lights
Location
- Region: Concord
- Subdivision: GlenGrove
HOA & financial
HOA
- Has HOA: Yes
- HOA fee: $729 annually
- Association name: First Residential
- Association phone: 704-527-2314
Other
Other facts
- Listing terms: Cash,Conventional,FHA,VA Loan
- Road surface type: Concrete, Paved
Price history
| Date | Event | Price |
|---|---|---|
| 6/27/2025 | Sold | $553,500+0.7%$189/sqft |
Source: | ||
| 5/23/2025 | Listed for sale | $549,750+109%$188/sqft |
Source: | ||
| 8/12/2013 | Sold | $263,000$90/sqft |
Source: Public Record | ||
Public tax history
| Year | Property taxes | Tax assessment |
|---|---|---|
| 2024 | $4,941 +26.6% | $496,070 +55.1% |
| 2023 | $3,902 +3.6% | $319,800 +3.6% |
| 2022 | $3,766 | $308,660 |
Find assessor info on the county website
Neighborhood: 28027
Nearby schools
GreatSchools rating
- 7/10Pitts School Road ElementaryGrades: K-5Distance: 1.3 mi
- 5/10J N Fries Middle SchoolGrades: 6-8Distance: 2.2 mi
- 4/10Jay M Robinson HighGrades: 9-12Distance: 1.7 mi
Get a cash offer in 3 minutes
Find out how much your home could sell for in as little as 3 minutes with a no-obligation cash offer.
Estimated market value
$557,600
Get a cash offer in 3 minutes
Find out how much your home could sell for in as little as 3 minutes with a no-obligation cash offer.
Estimated market value
$557,600

