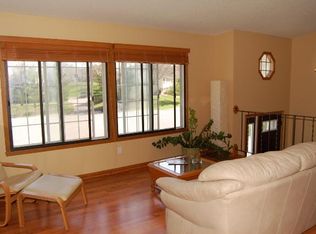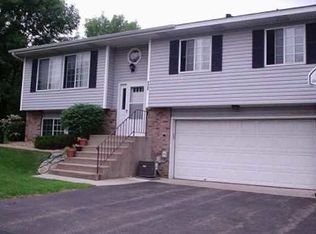Closed
$275,000
4430 Clover Ln #A, Eagan, MN 55122
2beds
1,445sqft
Townhouse Side x Side
Built in 1986
5,227.2 Square Feet Lot
$270,600 Zestimate®
$190/sqft
$1,993 Estimated rent
Home value
$270,600
$252,000 - $292,000
$1,993/mo
Zestimate® history
Loading...
Owner options
Explore your selling options
What's special
This TH feels huge with an open concept floor plan, large rooms and great design! Updated neutral colors, flooring and a bright happy kitchen makes entertaining easy. 2 bedrooms up with a family room/dining area and a second lower family room and flex space for home office, workout equipment of playroom or crafts. Stainless steel appliances, great natural light, updated lighting all complete the relaxed modern look. Two car garage with built-in storage and plenty of green play space make this end unit a great choice. Located in a popular Eagan location with convenient walking trails and very close to shops, restaurants, MSP airport and district 196 schools.
Zillow last checked: 8 hours ago
Listing updated: April 30, 2025 at 01:42pm
Listed by:
Maggie Mell 612-865-9599,
Coldwell Banker Realty
Bought with:
Cara Hobbs
River City Realty
Source: NorthstarMLS as distributed by MLS GRID,MLS#: 6684197
Facts & features
Interior
Bedrooms & bathrooms
- Bedrooms: 2
- Bathrooms: 2
- Full bathrooms: 1
- 3/4 bathrooms: 1
Bedroom 1
- Level: Upper
- Area: 198 Square Feet
- Dimensions: 18x11
Bedroom 2
- Level: Upper
- Area: 100 Square Feet
- Dimensions: 10x10
Deck
- Level: Upper
- Area: 160 Square Feet
- Dimensions: 20x8
Dining room
- Level: Upper
- Area: 100 Square Feet
- Dimensions: 10x10
Family room
- Level: Upper
- Area: 224 Square Feet
- Dimensions: 16x14
Family room
- Level: Lower
- Area: 154 Square Feet
- Dimensions: 14x11
Flex room
- Level: Lower
- Area: 90 Square Feet
- Dimensions: 10x9
Kitchen
- Level: Upper
- Area: 90 Square Feet
- Dimensions: 10x9
Other
- Level: Upper
- Area: 35 Square Feet
- Dimensions: 7x5
Heating
- Forced Air
Cooling
- Central Air
Appliances
- Included: Dishwasher, Dryer, Exhaust Fan, Gas Water Heater, Microwave, Range, Refrigerator, Stainless Steel Appliance(s), Washer, Water Softener Owned
Features
- Basement: Daylight,Finished,Full
- Has fireplace: No
Interior area
- Total structure area: 1,445
- Total interior livable area: 1,445 sqft
- Finished area above ground: 1,005
- Finished area below ground: 385
Property
Parking
- Total spaces: 2
- Parking features: Attached, Asphalt, Garage Door Opener, Tuckunder Garage
- Attached garage spaces: 2
- Has uncovered spaces: Yes
- Details: Garage Dimensions (21x19), Garage Door Height (7), Garage Door Width (16)
Accessibility
- Accessibility features: None
Features
- Levels: Multi/Split
- Patio & porch: Deck
Lot
- Size: 5,227 sqft
- Features: Irregular Lot, Many Trees
Details
- Foundation area: 1005
- Parcel number: 102275002420
- Zoning description: Residential-Single Family
Construction
Type & style
- Home type: Townhouse
- Property subtype: Townhouse Side x Side
- Attached to another structure: Yes
Materials
- Brick/Stone, Vinyl Siding, Frame
- Roof: Age 8 Years or Less,Asphalt
Condition
- Age of Property: 39
- New construction: No
- Year built: 1986
Utilities & green energy
- Electric: Circuit Breakers, Power Company: Xcel Energy
- Gas: Natural Gas
- Sewer: City Sewer/Connected
- Water: City Water/Connected
Community & neighborhood
Location
- Region: Eagan
- Subdivision: Eden Add
HOA & financial
HOA
- Has HOA: Yes
- HOA fee: $300 monthly
- Services included: Maintenance Structure, Hazard Insurance, Lawn Care, Maintenance Grounds, Professional Mgmt, Trash, Snow Removal
- Association name: Gassen Management
- Association phone: 952-922-5575
Other
Other facts
- Road surface type: Paved
Price history
| Date | Event | Price |
|---|---|---|
| 4/29/2025 | Sold | $275,000+0%$190/sqft |
Source: | ||
| 4/26/2025 | Pending sale | $274,999$190/sqft |
Source: | ||
| 4/3/2025 | Listed for sale | $274,999+36.1%$190/sqft |
Source: | ||
| 5/8/2019 | Sold | $202,000+4.9%$140/sqft |
Source: | ||
| 4/9/2019 | Pending sale | $192,500$133/sqft |
Source: Keller Williams Preferred Realty #5205106 | ||
Public tax history
Tax history is unavailable.
Neighborhood: 55122
Nearby schools
GreatSchools rating
- 4/10Oak Ridge Elementary SchoolGrades: PK-5Distance: 0.5 mi
- 7/10Black Hawk Middle SchoolGrades: 6-8Distance: 1.3 mi
- 10/10Eastview Senior High SchoolGrades: 9-12Distance: 3.6 mi
Get a cash offer in 3 minutes
Find out how much your home could sell for in as little as 3 minutes with a no-obligation cash offer.
Estimated market value
$270,600
Get a cash offer in 3 minutes
Find out how much your home could sell for in as little as 3 minutes with a no-obligation cash offer.
Estimated market value
$270,600

